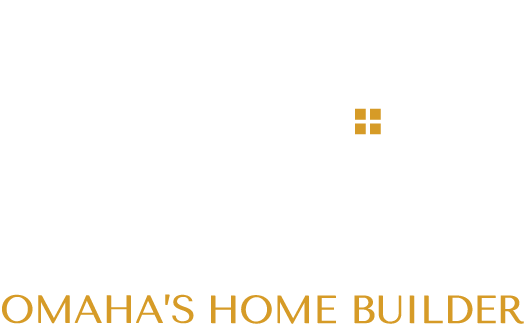The Best Floor Plans In Papillion, NE
Fast forward your home building journey with detailed and customizable floor plans in Papillion, NE.
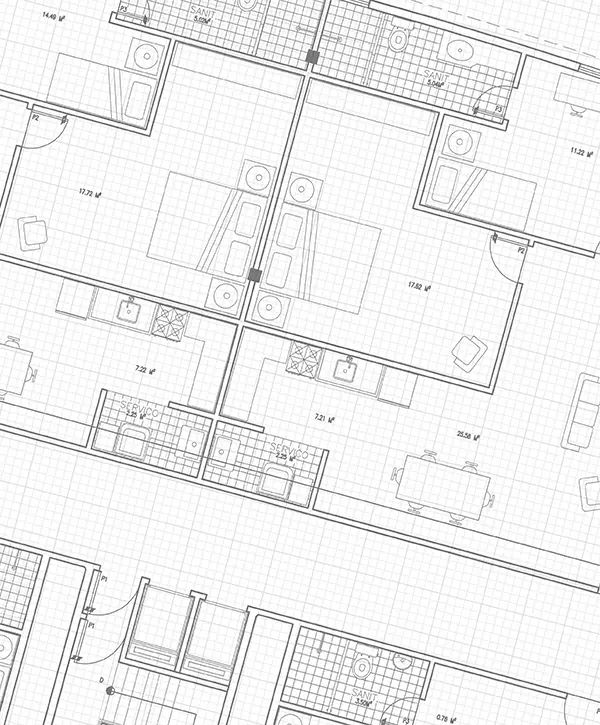
Transform your home building experience with our customizable floor plans in Papillion, NE.
A well-designed floor plan is the foundation of a perfect home in Papillion, NE. It offers two vital benefits: optimal functionality and increased home value.
At Built By Davis, we deliver custom 2D and 3D designs, ensuring your floor plan is tailored to your lifestyle for a seamless living experience. Coupled with our construction-ready plans and commitment to quality, we are the top home contractor in Papillion, ready to turn your dream home into reality.

Unleash Your Home's Full Potential with Our Expertise
Choosing Built By Davis means not settling for the ordinary. We don’t just provide floor plans; we offer a tailored home experience. With our custom designs and construction-ready plans, we transform houses into uniquely you spaces, boosting your home’s value and maximizing living comfort. Let us make your dream home a reality in Papillion, NE.
Enjoy the service that keeps on giving:
- Complete design-build services
- 3-rounds of feedback
- Permit-ready documentation
- Home building financing
- Licensed and insured
- 8 floor plans to choose from
Explore the Proof of Our Excellence
Delve into our project portfolio and witness the extraordinary transformations we’ve made in the homes of Papillion, NE. Seeing is believing – our past projects provide a testament to our expertise and dedication, reinforcing your confidence in choosing Built By Davis for your home’s transformation.
- 2D & 3D designs
- Construction-ready documents
- 3 feedback rounds
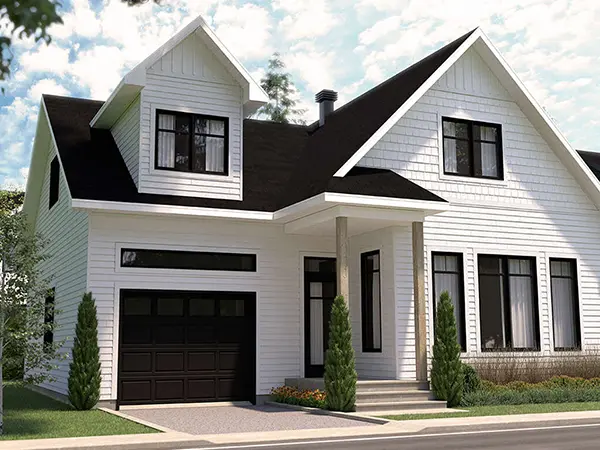
CLASSIC COMFORT COLLECTION
2-Story Modern Farmhouse
1,368 ft²., 3 bedrooms, 1-car garage, unfinished basement.
Starting Price: $275k
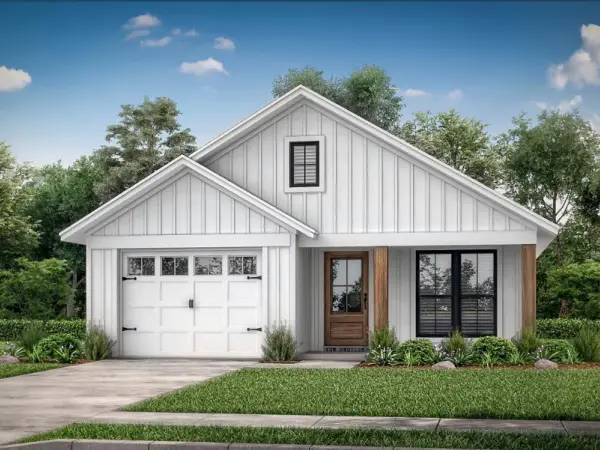
CLASSIC COMFORT COLLECTION
1-Story Modern Ranch
1,502 ft²., 3 bedrooms, 1-car garage, vaulted ceiling, unfinished basement.
Starting Price: $275k
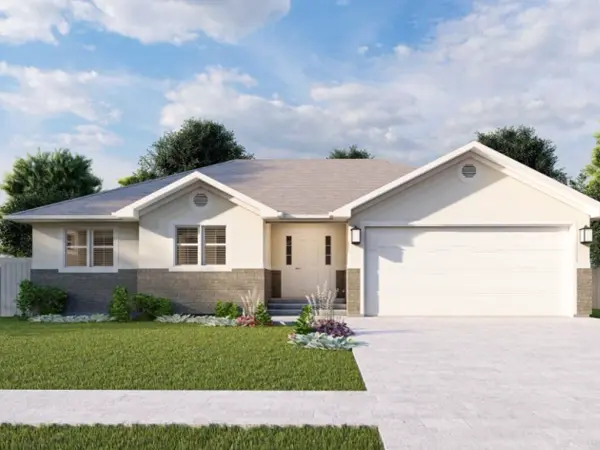
CLASSIC COMFORT COLLECTION
1-Story Modern Suburban
2,200 ft²., 3 bedrooms, 2-car garage, finished basement.
Starting Price: $375k
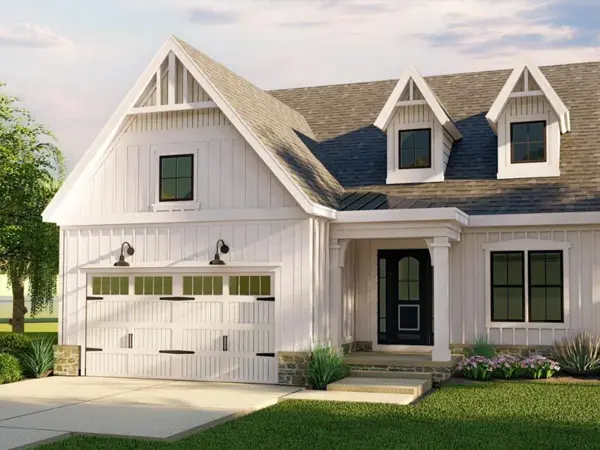
CLASSIC COMFORT COLLECTION
2-Story Country Cottage
2,400 ft²., 3 bedrooms, 2-car garage, covered porch, finished basement.
Starting Price: $425k
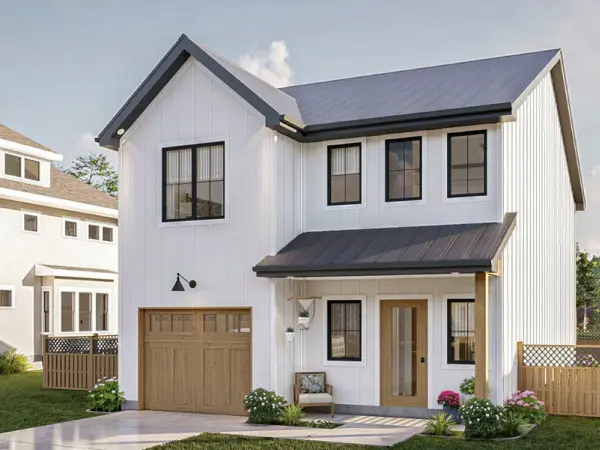
CLASSIC COMFORT COLLECTION
2-Story Classic Farmhouse
1,500 ft²., 2 bedrooms, mudroom, 1-car garage.
Starting Price: $325k
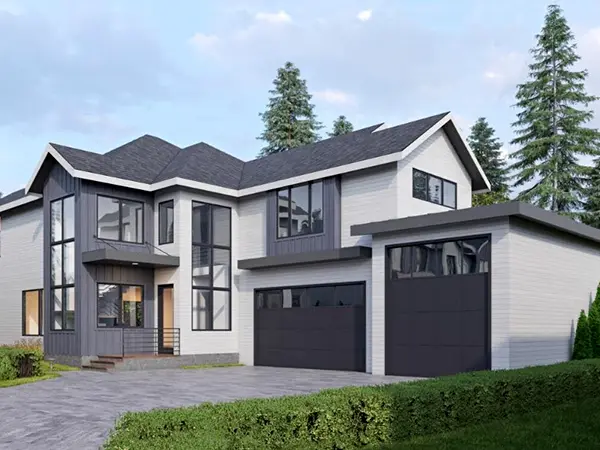
2-Story Modern Family Mansion
3,000+ ft²., 4-5 bedrooms, 3 bathrooms, 3-car garage, large covered porch, finished basement.
Starting Price: $810k
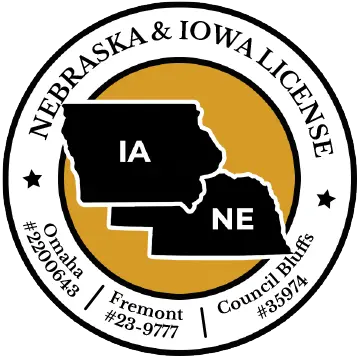


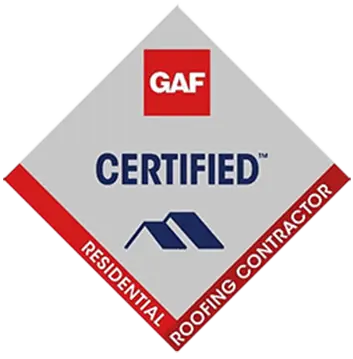


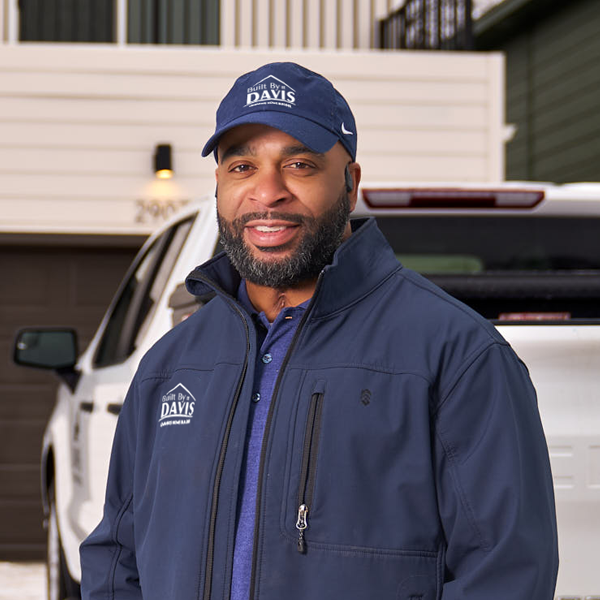
Have any questions? We’re here to help! Call us at (402) 812-4400 or send us a message. Our team is ready to provide answers and deliver a personalized quote for your dream project once we acquire the necessary details. Let’s make your dream home in Papillion, NE, a reality with Built By Davis.
Discover Our Commitment To Excellence Through Customer Reviews
Unearth your home’s potential and envision your satisfaction by exploring our customer reviews. These testimonials give real-life examples of how we’ve transformed living spaces and exceeded expectations, just like we can for you. Become as fulfilled as these homeowners with Built By Davis in Papillion, NE.
K
Kenyanna Boyd
Davis Contracting did a great job installing my new windows and my Patio Doors as well a New fence around my house.
Julius Davis is very professional, takes pride in his work and gets the job done!
Very respectful man and has a great personality. Awesome job!! Keep it up Mr. Davis!
C
CARMELA SMITH
Davis Contracting just finished my new garage floor.
Final result is beautiful. Quote completed quickly, work scheduled and completed quickly.
All staff interactions have been polite and professional. I definitely recommend this company!
Understanding the Cost of Floor Plans in Papillion, NE
When planning your dream home in Papillion, NE, it’s important to factor in the cost of floor plans. At Built By Davis, we offer a range of pricing options to suit different budgets and needs.
Whether you’re envisioning a 2-story modern farmhouse, which starts at $275k, or an expansive modern family mansion that reaches upwards of $810k, we’re committed to providing value at every price point.
Our detailed cost estimates ensure no surprises, allowing you to make informed decisions and focus on the exciting journey of creating your dream home.
| Name of the Floor Plan | What Goes In It | Starting Price |
|---|---|---|
| 2-Story Modern Farmhouse | 1,368 ft², 3 bedrooms, 1-car garage, unfinished basement | $275k |
| 1-Story Modern Ranch | 1,502 ft², 3 bedrooms, 1-car garage, vaulted ceiling, unfinished basement | $275k |
| 2-Story Classic Farmhouse | 1,500 ft², 2 bedrooms, mudroom, 1-car garage | $325k |
| 1-Story Modern Suburban | 2,200 ft², 3 bedrooms, 2-car garage, finished basement | $375k |
| 2-Story Country Cottage | 2,400 ft², 3 bedrooms, 2-car garage, covered porch, finished basement | $425k |
| 2-Story Modern Executive | 2,500 ft², 3 bedrooms, 3-car garage, covered deck & porch, and more | $525k+ |
| 2-Story Premium Farmhouse | 2,900 ft², 3-4 bedrooms, 2 bathrooms, office room, 3-car garage, finished basement, & more | $625k |
| 2-Story Modern Family Mansion | 3,000+ ft², 4-5 bedrooms, 3 bathrooms, 3-car garage, large covered porch, finished basement | $810k |
Factors Influencing the Cost of Floor Plans in Papillion, NE
As you embark on your home building journey, it’s essential to understand the various factors that can influence the cost of floor plans in Papillion, NE:
- Size of the Home: The larger the home, the more expensive it will be. More square footage requires more materials and labor.
- Complexity of Design: A complex floor plan with intricate detailing or unique features will cost more than a straightforward, basic design.
- Materials Used: The types and quality of materials used in the construction process significantly impact the cost. Premium materials come at a higher price.
- Required Site Work: If your building site requires additional work such as clearing, grading or leveling, these costs will add to the overall price.
- Permit Fees: Local regulations may require certain permits to be obtained, which come with fees.
- Construction Timeline: A shorter construction timeline can drive up costs due to the need for more workers or longer work hours.
We understand that financing a new home build can be challenging. That’s why at Built By Davis, we offer financing options to make the construction of your dream home possible. Our financing solutions are designed to facilitate the process of obtaining your custom floor plans in Papillion, NE. For more details, please visit our financing page.
Get A Home That Matches Your Lifestyle
We Take Budget And Timeline Worries Off Your Shoulders
We at Built By Davis understand that, as a homeowner, you may have concerns about the budget and time implications of a new floor plan. Worry not; we’re here to ensure a smooth, timely, and cost-effective transformation of your home.
Investing in floor plans in Papillion, NE, is a strategic move for homeowners seeking long-term benefits. It offers a solid return on investment as it enhances the functionality and aesthetic appeal of your home, thereby significantly boosting its market value. Make a wise investment today with Built By Davis.
As professionals, we pride ourselves in our ability to provide realistic, accurate timeframes for our projects, and we always deliver on time, without delays. We also ensure that we leave your home clean and pristine, respecting your space as if it were our own.
Our Three-Step Process To Stress-Free Home Building
Experience a hassle-free journey to your dream home in Papillion, NE, with our straightforward three-step process:
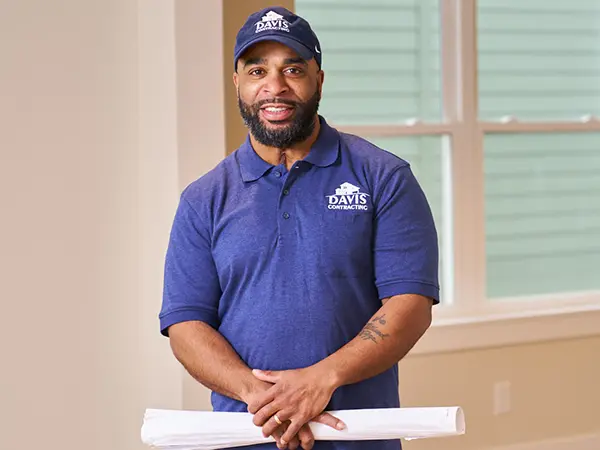
1
Collaborate
Share your vision, and let’s transform it into actionable floor plans.
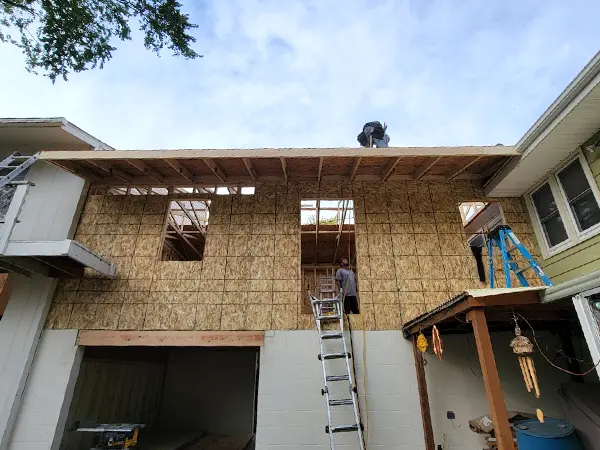
2
Build
Watch as we bring your custom floor plans to life with unmatched craftsmanship.
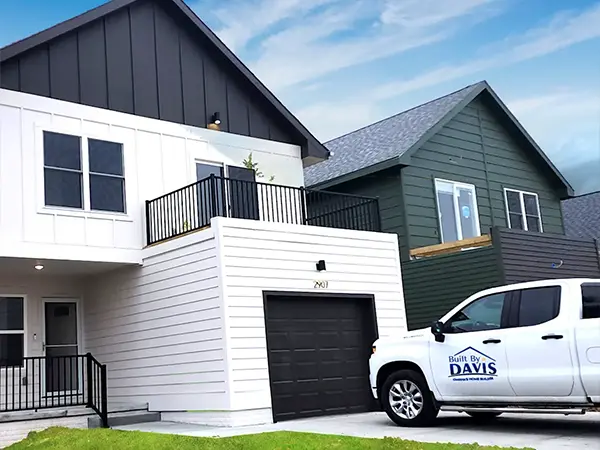
3
Enjoy
Step into your dream home and make lifelong memories.
Floor Plans In Papillion, NE - FAQs
Floor plans are crucial as they provide a detailed visual representation of a home’s layout, giving potential homeowners a clear understanding of the space. They help in visualizing the flow between rooms, the functionality of each area, and allow homeowners to plan furniture arrangement and décor.
They play a decisive role in the construction process, ensuring accuracy and aiding communication between the homeowners and the builders. They are the foundational step in turning your dream home into a reality.
At Built By Davis, we leverage cutting-edge technology to create 2D and 3D floor plans. Starting with your ideas and requirements, our design team meticulously crafts a layout that optimizes space and matches your unique lifestyle.
The 3D designs offer a realistic view of your future home, allowing you to visualize your dream before construction even begins. This step-by-step, collaborative process ensures that your new home in Papillion, NE, perfectly aligns with your vision.
Absolutely, customization is at the heart of what we do at Built By Davis. We work closely with you in a collaborative process to understand your unique needs, lifestyle, and preferences.
Our team then tailors the floor plan to reflect those specifics, creating a custom home that truly embodies your dream. With our 3 feedback rounds, you have ample opportunity to refine and revise the design until it aligns perfectly with your vision.
The cost of floor plans in Bellevue, NE, varies greatly, with several influencing factors like home size, design complexity, materials used, and any required site work.
At Built by Davis, we’re committed to transparency and provide detailed cost estimates upfront. For a precise quote tailored to your unique project, we invite you to get in touch with us at (402) 812-4400.
Seize the Opportunity with Built By Davis

Julius Davis
Step into the future of home building with us. Our dedicated team, superior craftsmanship, and commitment to your vision make us your ideal partner for this project. Don’t hesitate, call us at (402) 812-4400 or click the button below to start your journey towards an unmatched living experience.
Papillion, NE, a charming city brimming with rich history and modern amenities. From the serene beauty of the Walnut Creek Lake & Recreation Area, perfect for outdoor enthusiasts, to the historic Sump Memorial Library, there’s something for everyone. One can’t miss the Shadow Lake Towne Center, a bustling hub filled with retail stores and eateries. The Papio Bay Aquatic Center, an ideal spot for family fun, and the Sumtur Amphitheater, host of diverse performances, encapsulate the city’s vibrant spirit.
