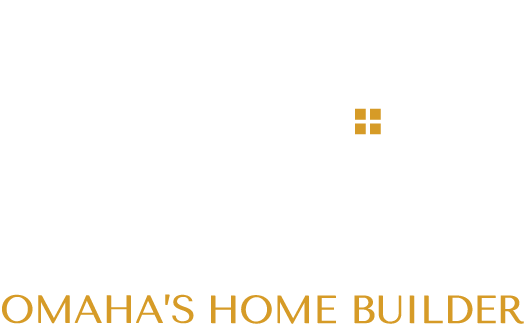The Best Floor Plans In Omaha, NE
Save time with home building by choosing our fully customizable floor plans in Omaha, NE.
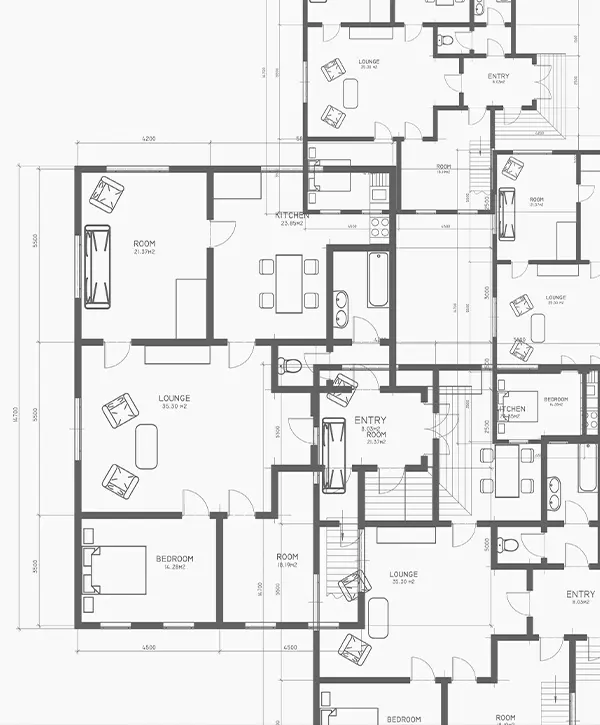
Building your dream home in Omaha, NE, begins with the perfect floor plan. It lays the foundation of your home’s functionality, aesthetics, and overall living experience. Built By Davis, with over 15 years of experience in home contracting, is your top choice for crafting these floor plans.
We offer an array of customizable designs or the opportunity for a unique design-build service from scratch. Our three rounds of feedback ensure your vision is perfectly encapsulated.

Experience Seamless Home Building with Built By Davis
- Complete design-build services
- 3-rounds of feedback
- Permit-ready documentation
- Home building financing
- Licensed and insured
- 8 floor plans to choose from
Discover the Potential with Our Diverse Floor Plan Portfolio
Dive into our versatile portfolio of floor plans to explore the limitless possibilities for your dream home. Our selection combines functionality with style, offering you the convenience of customization and the excitement of unique designs. Let your imagination run wild as you envision your perfect home.
- 2D & 3D designs
- Construction-ready documents
- 3 feedback rounds
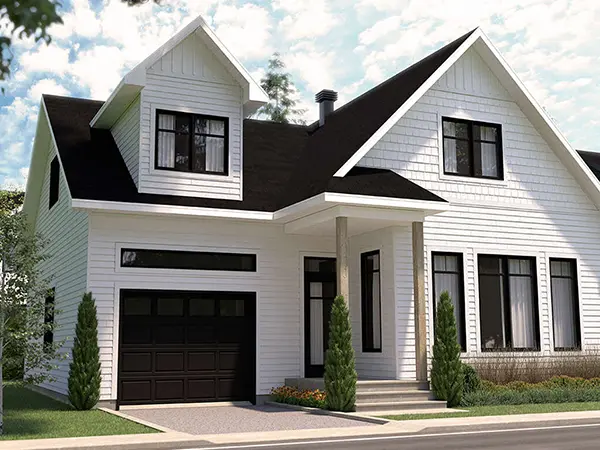
CLASSIC COMFORT COLLECTION
2-Story Modern Farmhouse
1,368 ft²., 3 bedrooms, 1-car garage, unfinished basement.
Starting Price: $275k
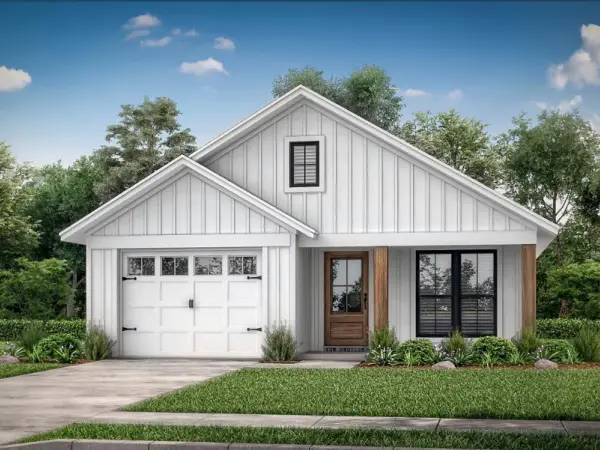
CLASSIC COMFORT COLLECTION
1-Story Modern Ranch
1,502 ft²., 3 bedrooms, 1-car garage, vaulted ceiling, unfinished basement.
Starting Price: $275k
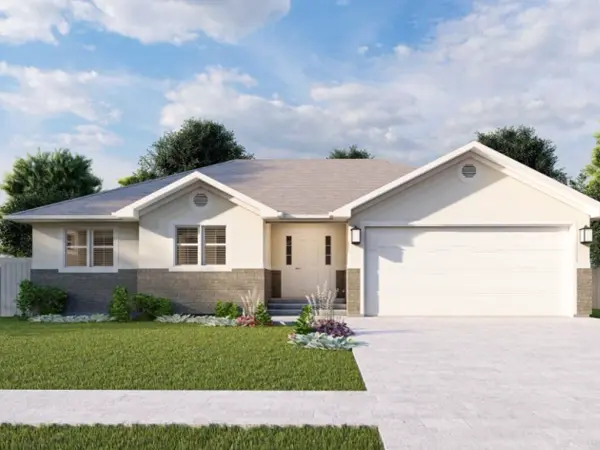
CLASSIC COMFORT COLLECTION
1-Story Modern Suburban
2,200 ft²., 3 bedrooms, 2-car garage, finished basement.
Starting Price: $375k
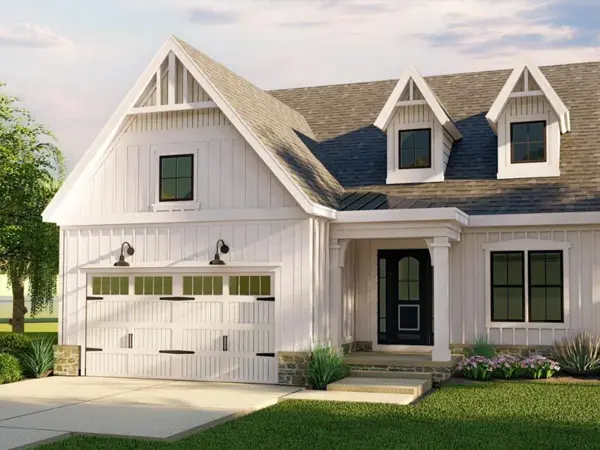
CLASSIC COMFORT COLLECTION
2-Story Country Cottage
2,400 ft²., 3 bedrooms, 2-car garage, covered porch, finished basement.
Starting Price: $425k
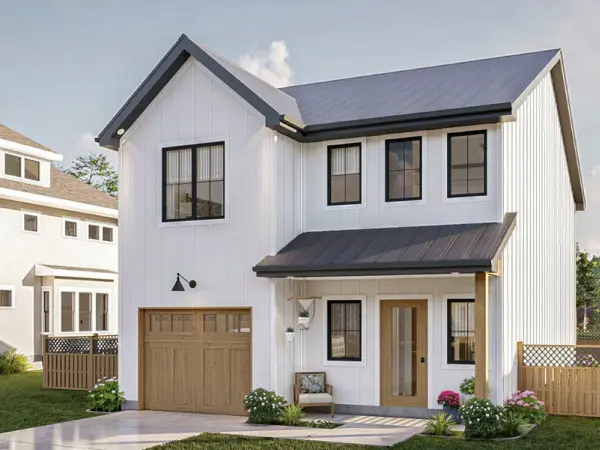
CLASSIC COMFORT COLLECTION
2-Story Classic Farmhouse
1,500 ft²., 2 bedrooms, mudroom, 1-car garage.
Starting Price: $325k
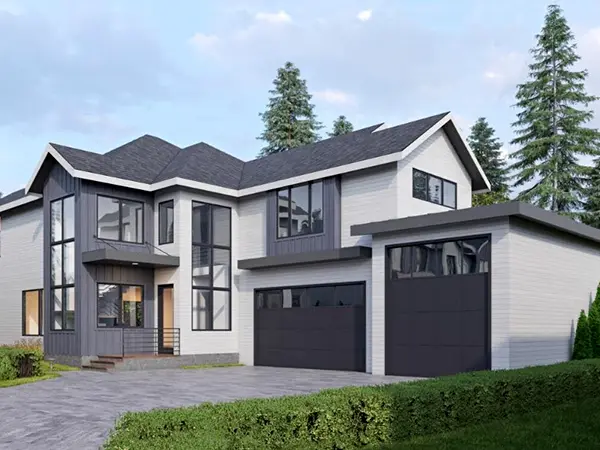
2-Story Modern Family Mansion
3,000+ ft²., 4-5 bedrooms, 3 bathrooms, 3-car garage, large covered porch, finished basement.
Starting Price: $810k
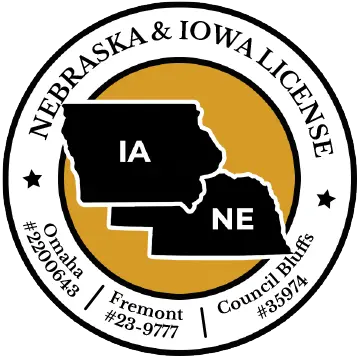

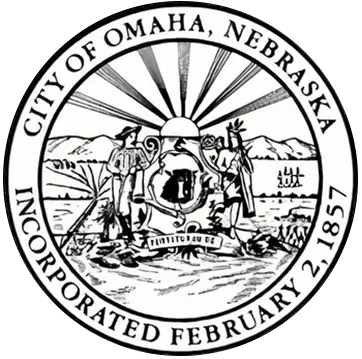
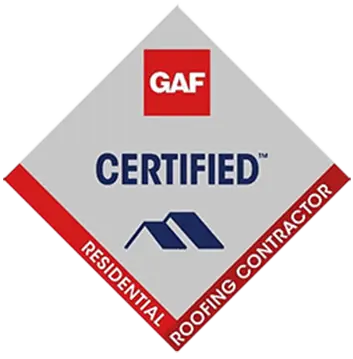


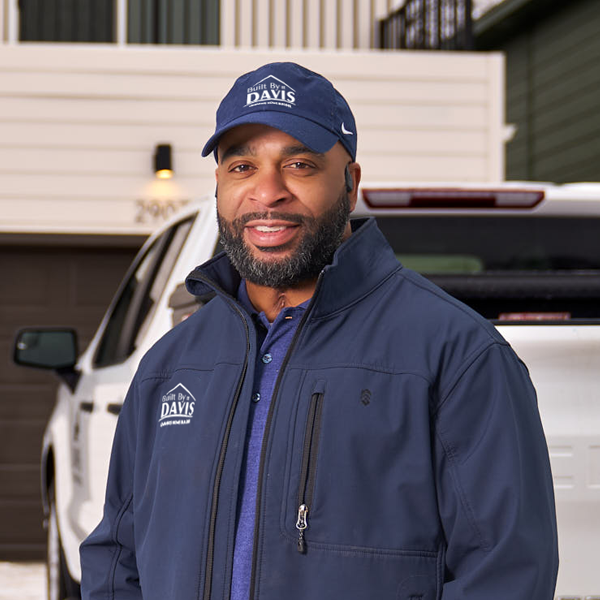
Have any questions, or ready to start your home-building journey with the best floor plans in Omaha, NE? Don’t hesitate to reach out to us at (402) 804-9321 or send us a message. We’re eager to assist you in crafting your dream home!
Insights from Our Happy Homeowners
K
Kenyanna Boyd
Davis Contracting did a great job installing my new windows and my Patio Doors as well a New fence around my house.
Julius Davis is very professional, takes pride in his work and gets the job done!
Very respectful man and has a great personality. Awesome job!! Keep it up Mr. Davis!
C
CARMELA SMITH
Davis Contracting just finished my new garage floor.
Final result is beautiful. Quote completed quickly, work scheduled and completed quickly.
All staff interactions have been polite and professional. I definitely recommend this company!
Floor Plans Cost In Omaha, NE
At Built By Davis, we believe in delivering value and transparency. Choose a floor plan from our expansive portfolio, and we’ll customize it to your preferences at no additional cost. You only pay for the home we build, making your dream home both affordable and uniquely yours.
Refer to the table below to discover what is included in our comprehensive floor plans, and get an estimation of the starting price. Rest assured, Built By Davis is committed to delivering top-notch value and complete transparency.
| Name of the Floor Plan | What Goes In It | Starting Price |
|---|---|---|
| 2-Story Modern Farmhouse | 1,368 ft², 3 bedrooms, 1-car garage, unfinished basement | $275k |
| 1-Story Modern Ranch | 1,502 ft², 3 bedrooms, 1-car garage, vaulted ceiling, unfinished basement | $275k |
| 2-Story Classic Farmhouse | 1,500 ft², 2 bedrooms, mudroom, 1-car garage | $325k |
| 1-Story Modern Suburban | 2,200 ft², 3 bedrooms, 2-car garage, finished basement | $375k |
| 2-Story Country Cottage | 2,400 ft², 3 bedrooms, 2-car garage, covered porch, finished basement | $425k |
| 2-Story Modern Executive | 2,500 ft², 3 bedrooms, 3-car garage, covered deck & porch, and more | $525k+ |
| 2-Story Premium Farmhouse | 2,900 ft², 3-4 bedrooms, 2 bathrooms, office room, 3-car garage, finished basement, & more | $625k |
| 2-Story Modern Family Mansion | 3,000+ ft², 4-5 bedrooms, 3 bathrooms, 3-car garage, large covered porch, finished basement | $810k |
*Please note that the starting price for the “2-Story Modern Executive” in the “ELEGANT LIVING COLLECTION” is listed as “$525k+” because it indicates that the price starts at $525,000 but can go higher based on additional features and customizations.
- Upgrades and Customizations: Any upgrades or customizations that deviate from the standard specification of our existing floor plans could add to the overall cost.
- Land Preparation: Costs can increase if additional work needs to be done on your lot such as clearing, excavation, or soil remediation.
- Location: Depending on the location, there may be additional costs related to transportation, local regulations, or unique environmental factors.
- Material Costs: Any fluctuations in the cost of building materials, especially due to market conditions, will affect the final price.
- Design Complexity: More complex designs or unique architectural features may take additional time and resources to execute, which can increase costs.
- Permit Fees: Any costs incurred for building permits or other regulatory compliance.
*Please note that these factors are only potential cost increases and may not necessarily apply to your specific home build. We strive to provide a clear and comprehensive quote before beginning any project.
We’ve partnered with Peoples Mortgage Company to provide you with home-building financing options. This collaboration makes your journey to homeownership more accessible and simple, ensuring you can focus on the exciting aspects of creating your dream home. Learn more about financing here.
Get A Home That Matches Your Lifestyle
Get The Best Floor Plans In Omaha, NE, Without Budget Or Deadline Stress
Journey Through Our 3-Step Home Building Process
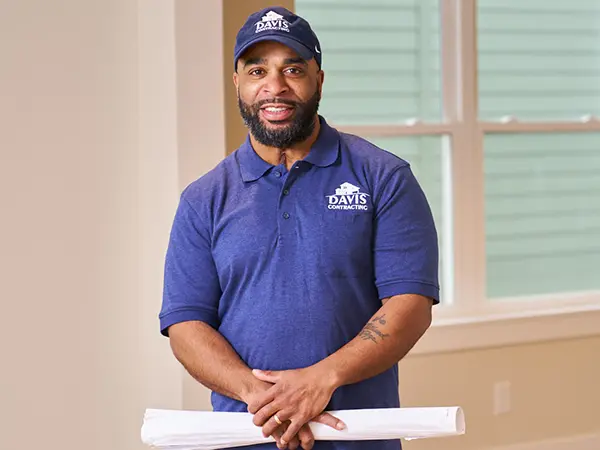
1
Design
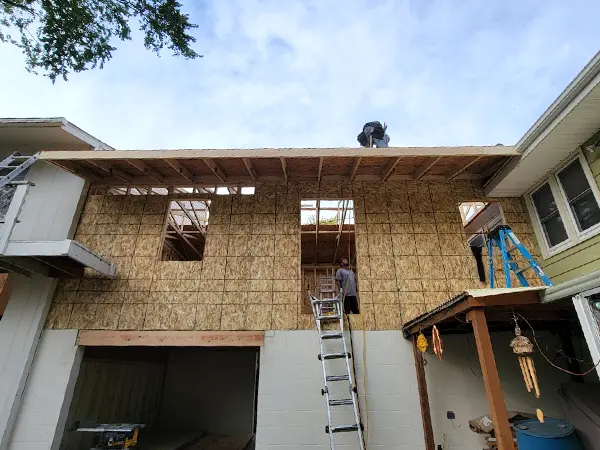
2
Build
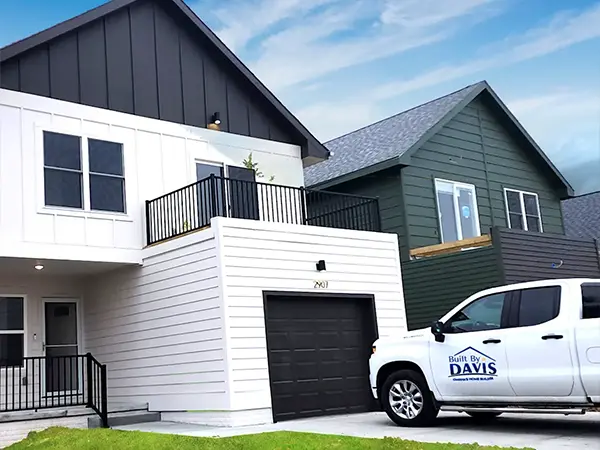
3
Enjoy
FAQs About Floor Plans In Omaha, NE
Yes, at Built By Davis we do offer the option for you to purchase our customized floor plan designs without committing to build with us. We understand that flexibility is key when making such a significant decision. The cost of these designs varies depending on the complexity of the customization.
Typically, you can expect to pay between $3,000 and $5,000 for a set of customized plans. We are dedicated to creating a design that fits your vision and budget, creating a blueprint that makes your dream home a reality.
A floor plan serves as the blueprint of your future home. It’s a scaled diagram that depicts the relationship between rooms, spaces, and physical features viewed from above. It provides a bird’s eye view of the layout of every floor, including the positioning of windows, doors, stairs, and even furniture, in some cases.
This visual tool is essential in understanding the flow of your home, allowing you to envision how you’ll move through the space. It’s not just a drawing; it’s the first step in bringing your dream home to life. At Built By Davis, we prioritize your vision in creating these floor plans, ensuring that every detail aligns perfectly with your aspirations.
Creating your own floor plan can be an exhilarating experience! At Built By Davis, we’re dedicated to making this process smooth and enjoyable for you. Our talented design team will guide you through every step, starting with a deep dive into your vision for your home.
We’ll discuss your lifestyle, preferences, and needs to begin sketching out the initial floor plan. From there, we’ll refine the design, incorporating your feedback in each of the three design rounds until the plan perfectly mirrors your dream home.
Remember, our goal is to ensure your home is a true reflection of you, so your input is invaluable throughout this process. Ready to start crafting your own floor plan? Give us a call at (402) 812-4400 or drop us a message, and let’s begin this exciting journey together.
While the terms “floor plan” and “layout” are often used interchangeably in the context of home building, they do have distinct meanings. A floor plan is a detailed drawing of a home’s structure, showing the precise measurements and locations of walls, windows, doors, and other architectural elements.
On the other hand, a layout refers to how rooms and spaces are arranged within the home, focusing on the flow and functionality of these spaces. So, while a floor plan provides the technical details of the home’s design, the layout gives you a sense of how the home will feel and function when it’s lived in.
At Built By Davis, we pay equal attention to both these aspects, ensuring that your home is not only structurally sound but also comfortable and ideally suited to your lifestyle.
Live In A Home Tailored To Your Lifestyle
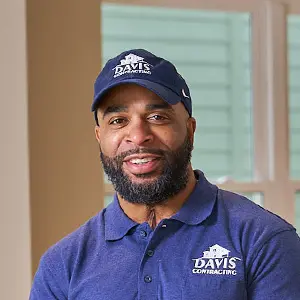
Julius Davis
With over 15 years of contracting experience, we bring your vision to life, providing you with customizable floor plans crafted to your unique specifications. Your dream home is just a call away. Dial (402) 804-9321 or click the button below to send us a message. We can’t wait to start this journey with you, turning your abstract ideas into the solid reality of a home that truly reflects you.
Omaha, NE, set on the Lewis & Clark National Historic Trail, is a city brimming with rich history and vibrant culture. It’s home to Omaha’s Henry Doorly Zoo and Aquarium, one of the world’s best zoos, and the Durham Museum, an impressive showcase of regional history. Art enthusiasts will love the Joslyn Art Museum, while music lovers can enjoy the best of jazz at the Love’s Jazz and Art Center. With the Old Market entertainment district and the picturesque Heartland of America Park, Omaha truly has something for everyone.
