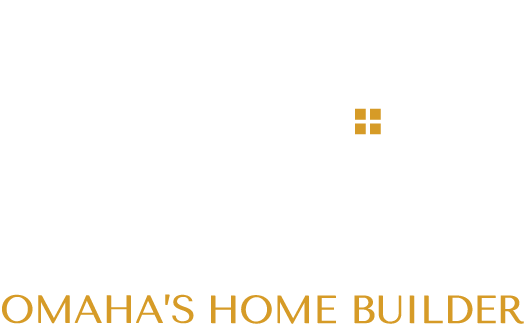Deciding on the right roof style for your home can be a daunting task. Have you considered the distinctive mansard roof, a design that originated from French architecture? In this blog post, we’ll uncover the advantages and disadvantages of this elegant structure – including how it adds usable space and aesthetic appeal but can come with high installation costs and weather resistance issues.
Read on to explore if the beautiful yet complex mansard roof is worth investing in for 2023!
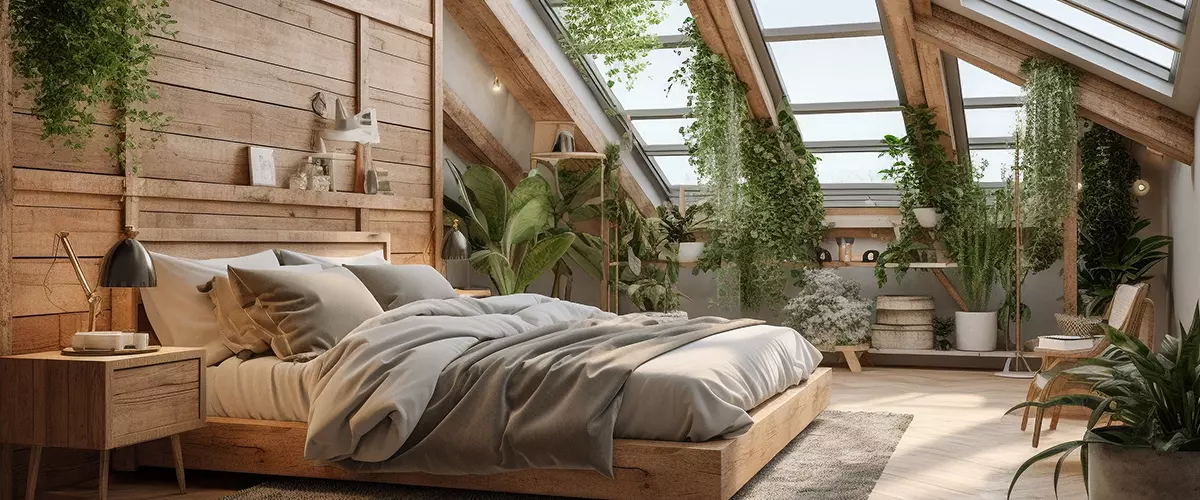
Key Takeaways
- Mansard roofs add extra living space and increase natural light but can be costly to build and maintain.
- This roof style struggles with extreme weather conditions, so regular maintenance is important.
- The mansard roof allows for dormer windows, creating a unique aesthetic appeal.
- There are many material options for mansard roofs, including asphalt shingles, wooden shingles, slate tiles, synthetic shingles, or metal roofing.
Advantages of a Mansard Roof
Among the many benefits of a mansard roof, its ability to add usable space is one of the most prominent – this roof design allows for additional living quarters or storage on the upper floor.
The unique and elegant design also allows for dormer windows, which can drastically increase natural light inside your home and improve heat distribution.
Adds usable space
A mansard roof opens up a wealth of additional living space for homeowners. Its unique four-sided design with two distinct slopes on each side creates extra room under the roof, unlike other types of roofs.
This bonus area can be transformed into a cozy loft, an inviting master bedroom or even an office, offering added functionality without extending your home’s footprint. It is like having an additional floor in your house without any major construction changes.
The advantage does not stop at just creating more interior space; it also boosts your property value if you decide to sell in the future.
Elegant design
The elegant design of mansard roofs never fails to impress. This roof style, with its intricate details and unique structure, adds a touch of sophistication to any home. Your property can stand out in both rural and urban areas courtesy of this French architectural influence.
Mansard roofs offer more than just an aesthetic appeal. Their characteristic double pitch delivers practical benefits, too, such as extra space and improved heat distribution.
The upper slope is usually flatter, while the bottom slope boasts sharper angles, which contribute to their distinctive bell-shaped appearance.
Other roofs may provide shelter, but a mansard roof does so with elegance and style.
Suitable for dormer windows
A mansard roof exhibits an aesthetic flexibility that allows for the inclusion of dormer windows. Dormer windows provide an architectural charm, enhance ventilation, and invite more natural light into the upper rooms of your home.
In a mansard-style roof, these windows blend seamlessly with the design without disrupting its structure or function. They can also increase usable space within those rooms, improving both comfort and accessibility.
Thus, if you are planning to transform your attic into a master bedroom or loft area with ample light and air circulation, consider installing dormer windows on your mansard roof.
Improved heat and light distribution
The design of a mansard roof significantly enhances heat and light distribution in your home. Due to its unique structure, it allows for better circulation of warm air during cold seasons.
The large windows that are often part of a mansard’s design let in plenty of natural light, reducing the dependence on artificial lighting and potentially lowering energy bills. This optimizes your living space by making it warmer and well-lit while simultaneously contributing to eco-friendly living through energy conservation.

Disadvantages of a Mansard Roof
Even though mansard roofs offer aesthetic appeal and extra living space, they do come with their own set of drawbacks, including poor resistance to extreme weather conditions, complex construction steps that lead to higher installation costs, and substantial repair expenses due to their unique structure.
Read on to better understand these challenges and how you can manage them for a successful home renovation or building project.
Poor weather resistance
Mansard roofs struggle to hold up against harsh weather conditions. Because of their specific design, snow, and water tend to accumulate on the flat top part of these roofs during blizzards or heavy rainstorms, increasing pressure and causing potential damage.
Cold regions with consistent snowfall may lead to ice dams that can wear down your roof over time.
Likewise, strong winds pose another threat to the durability of a mansard roof. The lower slopes are quite steep and broad, acting almost like sails in high-wind situations. This makes them more susceptible to lift damage caused by wind-driven debris or gusts hitting the roof’s surface from various angles.
Complicated to build
Mansard roofs pose a significant challenge in their construction process. Unlike simpler roof styles, this architectural design requires skilled craftsmanship due to its unique double-slope structure.
The upper slope is often built at a pitch nearly invisible from ground view, causing difficulties in installing shingles or slates. Meanwhile, the steep lower slope adds intricacies as it needs careful attention to prevent potential leakage issues and ensure seamless integration with dormer windows for proper light and air distribution.
As a result, home renovation involving mansard roofs demands precise planning, expert execution, and ample time investment, which can add complications to your building project.
Expensive to install
High installation costs are one of the foremost disadvantages associated with mansard roofs. This roof style involves intricate details and requires expert craftsmanship for proper construction.
Moreover, depending on your choice of materials, such as asphalt shingles, synthetic shingles, or slate tiles, the overall expenses could skyrocket. The double-pitch design of this type of roof adds to its complexity, requiring more time and skill in comparison to other roof types like gable roofs or hip roofs.
Therefore, homeowners must prepare for a significant financial investment when opting for this sophisticated yet costly architectural design.
Costly to maintain
Maintaining your mansard roof can leave a noticeable dent in your wallet over time. The unique design, while beautiful, requires professional care to preserve its aesthetic appeal and functionality.
Tackling issues at their early stages is crucial in preventing significant repair costs. Unfortunately, these repairs tend not to be cheap due to the complex structure of this kind of roof style.
Expect regular check-ups and maintenance routines such as cleaning debris from gutters, checking for water damage or leaks, and replacing damaged shingles or tiles more frequently than other roofs.
Therefore, if you’re considering a mansard roof for home renovation, take into account the high maintenance costs that come with it.
Design Options
There’s a great range of aesthetic possibilities when it comes to mansard roofs. You might select the straight-angle design, which is common in most homes due to its simplicity and elegance.
This type has slopes that abruptly shoot downwards from the top roofline, creating more interior space.
If you’re after something with unique character, consider the curb or convex style. These designs add a gentle outward curve to your roof edges for an old-world feel that is charming and distinct.
Concave mansards have inward curves, providing a softer look; these often feature in grand public buildings and hotels.
Finally, if you want to strike a balance between traditional and contemporary aesthetics, opt for bell-shaped mansards. This versatile design complements both rural and urban areas equally well by curving smoothly from top to bottom without any sharp angles.
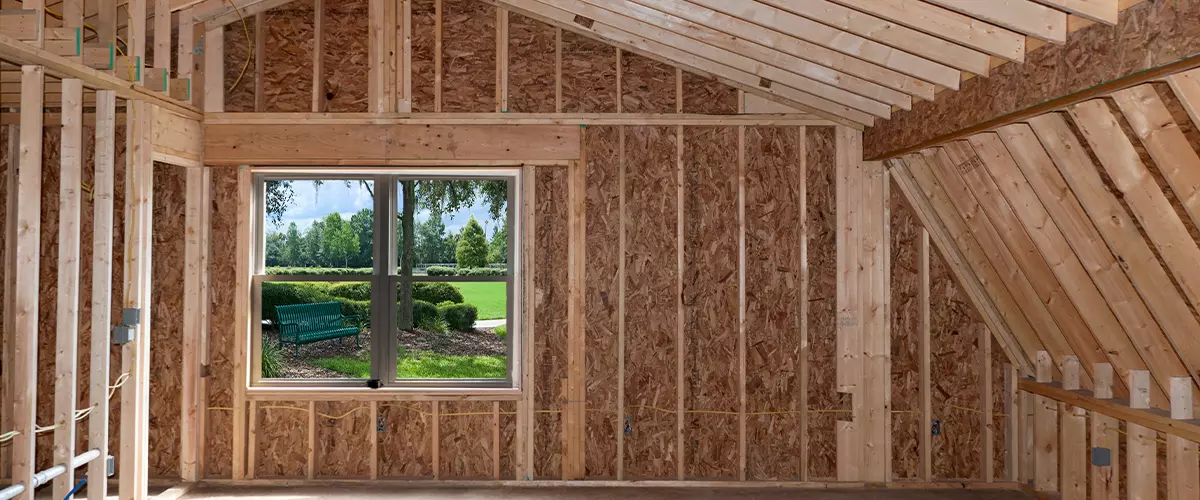
Cost of Materials and Labor
The cost of materials and labor for a mansard roof in Omaha, Nebraska, can vary significantly based on a variety of factors. These include the size of the project, the choice of roofing materials, and the level of complexity involved in the construction.
Asphalt shingles, a common choice for mansard roofs, can cost between $1.00 to $4.00 per square foot, excluding installation costs. More luxurious materials like slate tiles can considerably increase the price, costing anywhere from $10.00 to $20.00 per square foot.
Labor costs also greatly influence the project’s total expenses. In Omaha, the average roofing labor cost ranges from $45.00 to $75.00 per hour. Given the complexity of a mansard roof design, labor costs can lean toward the higher end of this range.
Therefore, for a standard 1,500-square-foot roof, the total cost of installing a mansard roof using asphalt shingles can range from $7,500 to $15,000 for materials alone. Including labor costs, the total expense can range anywhere from $15,000 to $35,000.
Do note that these are estimations, and the actual costs can vary based on the specific details of your project. Always obtain a detailed quote from a reputable roofing contractor before proceeding with your project.
Maintenance And Repairs
Maintaining a mansard roof requires special attention due to its unique structure. Regular inspections help identify potential issues like leaks or damage from extreme weather conditions, which are common with this type of roof.
For instance, noticing loose or missing asphalt shingles early on can prevent more severe and costly repairs in the future.
The steep sides of the mansard roof often require professional service for repairs due to safety considerations. Any sign of wear and tear should be addressed promptly; neglecting minor problems may lead to major repair costs down the line.
If you notice any decay, rotting wood, or dislodged slate tiles caused by harsh climate conditions, immediately consult with skilled roofing professionals. They possess the necessary expertise and equipment for safely fixing these issues while ensuring proper maintenance over time.
Mansard Roof vs. Other Roof Types
The Mansard roof, with its distinctive double slope design, offers a different set of advantages and disadvantages compared to other popular roof types. In the table below, we compare the mansard roof to gable, hip, and flat roof types to give you a clearer understanding of how they differ from each other.
| Roof Type | Advantages | Disadvantages |
|---|---|---|
| Mansard Roof | Maximizes usable space, elegant design, improved light distribution, accommodates dormer windows | Less weather resistant, complicated and expensive to build and maintain |
| Gable Roof | Simple design, great weather resistance, less expensive than a Mansard roof | Not ideal for high wind and hurricane areas, does not provide additional living space |
| Hip Roof | Sturdy design, suitable for high wind areas, better weather resistance than Mansard roof | More complex to build than Gable roofs, does not provide additional living space, more expensive than Gable roofs |
| Flat Roof | Most simple and inexpensive to build, provides additional outdoor living space | Poor weather resistance, particularly to standing water, requires frequent maintenance |
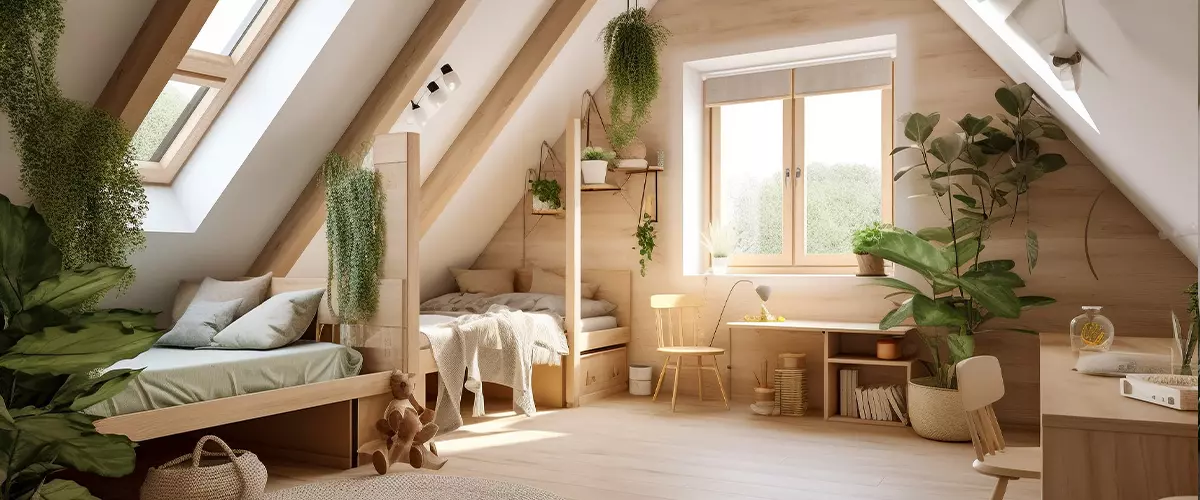
Best Materials To Use For a Mansard Roof
- Asphalt Shingles: A popular choice due to their affordability and ease of installation. They come in a wide range of colors to match your home's exterior. Check out ABC Roofing in Omaha, NE for high-quality asphalt shingles.
- Wooden Shingles: They add an elegant touch to the mansard style, but require frequent maintenance to prevent weather damage. Contact Omaha Shingle Supplies for premium wooden shingles.
- Slate Tiles: These tiles are highly durable and offer a classic look for any mansard roof, although they have a higher price tag compared to other materials. Explore Slate Roofing Solutions for top-notch slate tiles in Omaha, NE.
- Synthetic Shingles: Made from recyclable materials, these shingles mimic the look of wood or slate without the high cost or maintenance requirements. Visit Omaha Synthetic Shingles for affordable and low-maintenance options.
- Cedar Shakes: This material gives you an eco-friendly option with a unique aesthetic appeal, despite their need for regular maintenance. Check out Omaha Cedar Shakes for environmentally friendly cedar shakes.
- Metal Roofing: Optimal for its weather-resistant properties, metal roofing can withstand harsh climate conditions while providing longevity for your mansard roof. Contact Omaha Metal Roofing for durable and weather-resistant metal roofing options.
- Rubber Roofing: Ideal for flat upper panels on mansard roofs, rubber roofing offers excellent durability and waterproof features. Explore Omaha Rubber Roofing for reliable rubber roofing solutions.
Mansard Roof FAQs
The primary purpose of a mansard roof style is to maximize the usable space within the roof structure of a building. With its unique four-sided double-sloped design, a mansard roof allows for ample attic space that could be used as additional living quarters or storage.
This architectural design lends itself to adding an extra floor without changing the overall facade or footprint of the building.
The steep lower slope also provides room for windows, creating a well-lit and comfortable living area in what would typically be an attic. It is this blend of functionality and aesthetic appeal that makes the mansard roof a popular choice in various architectural styles.
Firstly, the design and structure of a straight mansard roof, often referred to as a French roof, can make it more susceptible to weather damage. The steep pitch of the lower slope can result in water pooling, especially if poorly maintained, leading to potential leakages over time.
Secondly, the construction of a mansard roof is more complex compared to simpler roof designs. The unique double slope and straight design require additional labor and materials, leading to higher initial construction costs.
Lastly, due to its unique design, a mansard roof tends to require more regular maintenance and inspections to prevent potential structural and waterproofing issues. The steep pitch and straight design of this roof type make it particularly essential to keep an eye on wear and tear, as damages could lead to significant repair costs.
A mansard roof is also commonly referred to as a French roof. The term “mansard” originates from the French architect François Mansart (1598-1666), who popularized this roof style during the Baroque period. Another name for a mansard roof is a “curb roof,” particularly in North America.
This term is used to describe the exact steepness and curvature that characterize the iconic visual appeal of mansard or French roofs. Regardless of regional terminology, these roofs all share the same distinctive style: four sides with two slopes on each side, the lower slope being steeper than the upper one.
No, a gambrel roof is not the same as a mansard roof, although they share some similarities. Gambrel roofs, often seen in barns and farmhouses, have two distinct slopes on each side, similar to a mansard roof.
Unlike the four-sided design of a mansard roof, gambrel roofs only have two sides. The transition between the steep and shallow slopes on a gambrel roof usually occurs halfway down, while on a mansard roof, the change in slope is generally closer to the top.
While both roofs aim to maximize usable space under the roof, they achieve this with slightly different designs and aesthetic outcomes.
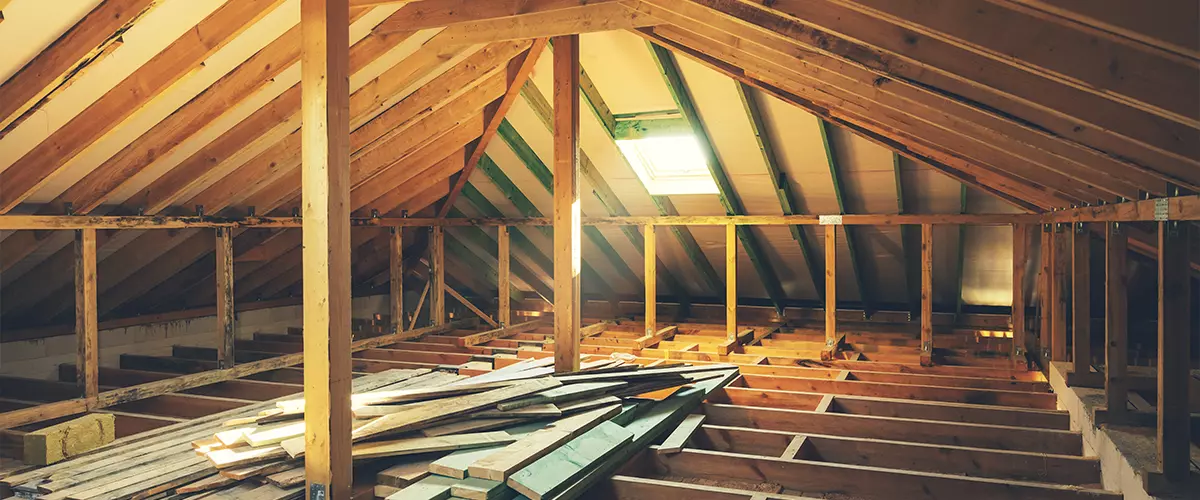
Choose The Home Building Experts For Your Mansard Roof
Looking for expert home builders in Omaha who can construct the ideal mansard roof for you? Look no further than Built By Davis. With our extensive experience in constructing various roof types, we ensure the highest quality and precision in every project.
For any inquiries or to get started on your next home building project, give us a call today at (402) 804-9321. Let us bring your architectural vision to life because at Built By Davis, we don’t just build homes – we create spaces that you’ll love to live in.
