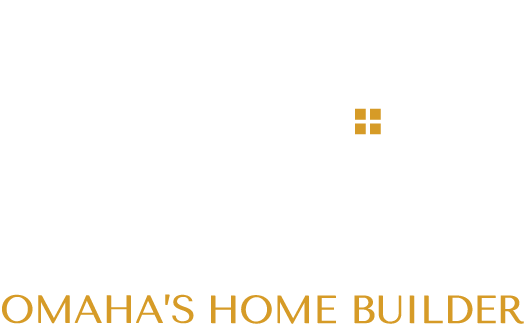Floor Plans in Bennington, NE
Seeking expert home addition services in Bennington, NE? Opt for Built By Davis for unparalleled craftsmanship and commitment to quality.
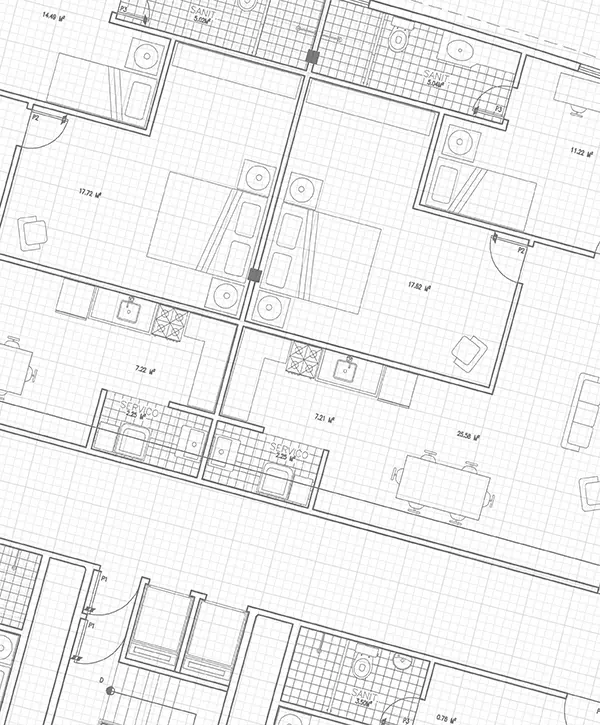
Partner with Built By Davis for a flawless enhancement of your living environment. Whether you envision an open-concept kitchen that invites gatherings or a serene, expansive bedroom retreat for unparalleled relaxation, our team excels in transforming your home with bespoke floor plans designed to fulfill every desire.
Our selection of pre-designed floor plans serves as a customizable foundation, providing a solid starting point for those who may feel uncertain about the specifics of their future home’s design. This approach allows you to tailor our existing plans to suit your unique preferences and requirements, ensuring that you don’t have to compromise on personalization while benefiting from an efficient and cost-effective process.
With a solid 10-year structural guarantee and over 15 years of experience in creating ideal living spaces, Built By Davis stands as a beacon of excellence in every project, regardless of its size.
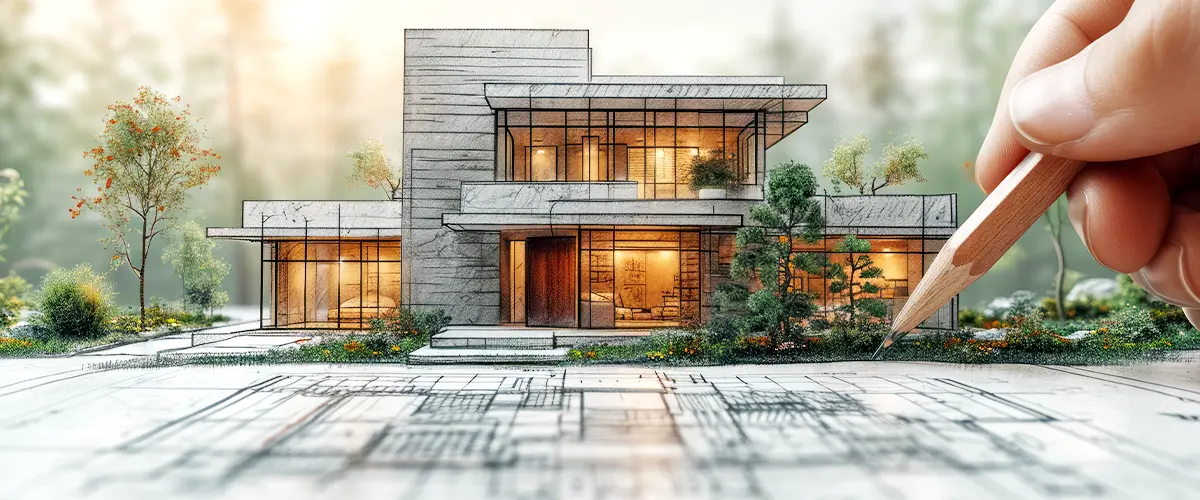
Design Your Dream Space with Built By Davis
Maximize your Bennington home’s potential with our skilled team, leading you from concept to completion:
- Exceptional Construction Know-How
- Premier-Quality Materials and Finishes
- Personalized Design Solutions
- Clear, Upfront Pricing and No Hidden Costs
- Dedication to Client Satisfaction
- Ongoing Support Post-Project Completion
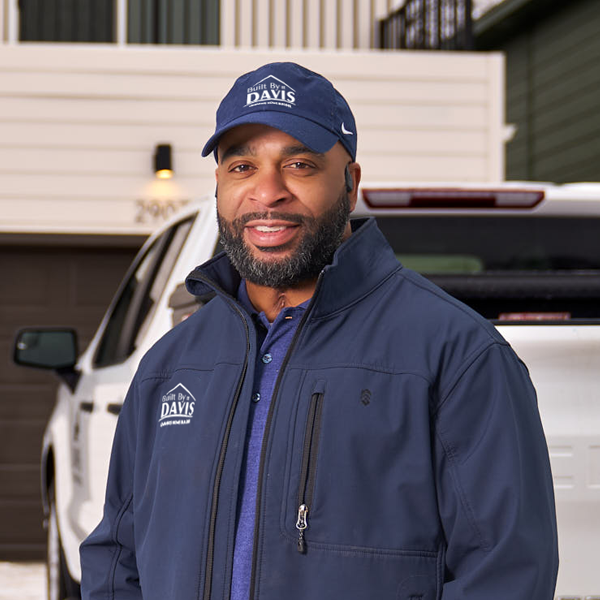
Thinking about a new floor plan? Contact us at (402) 804-9321, and let’s discover what’s possible together!
Find Inspiration in Our Portfolio
Let inspiration find you through our portfolio, featuring a variety of floor plan projects:
By Davis brings to your table. It’s a window into the remarkable transformation that awaits your home, illuminating the path to your dream space.
- 2D & 3D designs
- Construction-ready documents
- 3 feedback rounds
Explore Our Design Portfolio
Let inspiration find you through our portfolio, featuring a variety of floor plan projects:
15+ years
construction experience
10-year
structural warranty
2-day
response on warranty claims
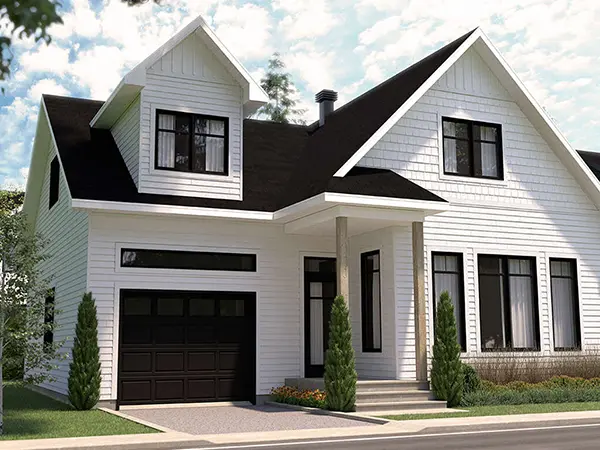
CLASSIC COMFORT COLLECTION
2-Story Modern Farmhouse
1,368 ft²., 3 bedrooms, 1-car garage, unfinished basement.
Starting Price: $275k
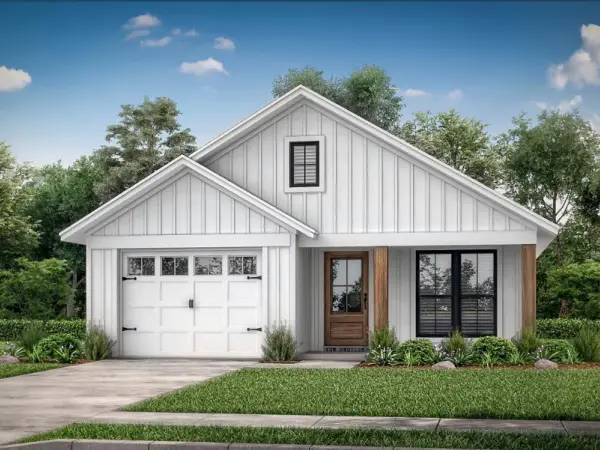
CLASSIC COMFORT COLLECTION
1-Story Modern Ranch
1,502 ft²., 3 bedrooms, 1-car garage, vaulted ceiling, unfinished basement.
Starting Price: $275k
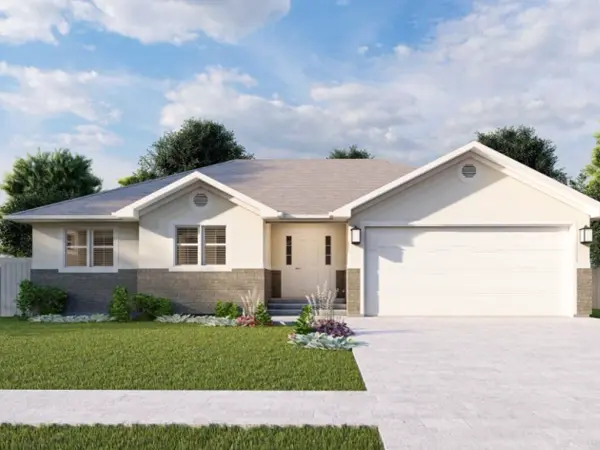
CLASSIC COMFORT COLLECTION
1-Story Modern Suburban
2,200 ft²., 3 bedrooms, 2-car garage, finished basement.
Starting Price: $375k
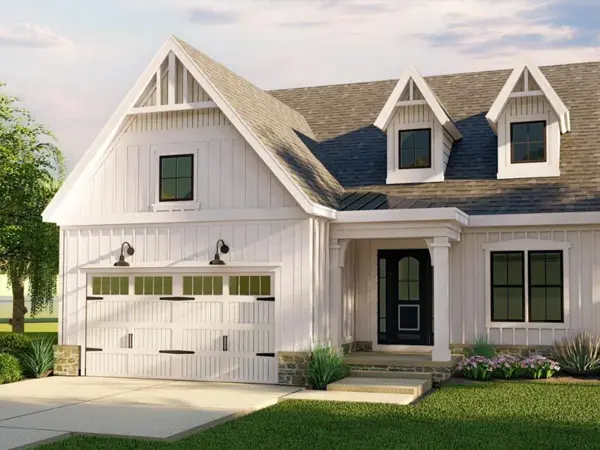
CLASSIC COMFORT COLLECTION
2-Story Country Cottage
2,400 ft²., 3 bedrooms, 2-car garage, covered porch, finished basement.
Starting Price: $425k
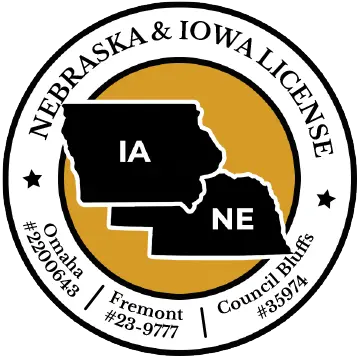


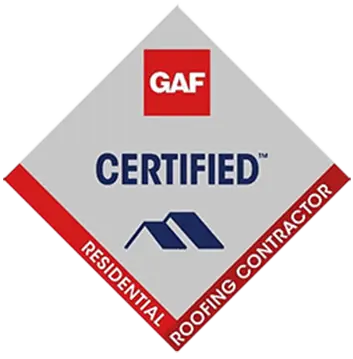


Hear from Our Satisfied Clients
Our satisfied clients are a testament to the transformative impact of our work in Bennington:
T
Timothy N. Storer
Hired to remodel my mom’s house. He did an excellent job. Very professional. Made sure things were done to her specifications. Very polite professional crew. Would recommend to anyone wanting interior and exterior work done to give him a call. I give him 10 stars!
K
Kenyanna Boyd
I would recommend this company to any one in need of some windows done. They did an awesome job of replacing my windows in my new home and putting up a new fence. Everyone was respectful and friendly from beginning to the end. Thank you Davis, keep up the great work!
Average Floor Plan Costs in Bennington, NE
Explore our collection of pre-designed floor plans to gain insight into potential costs for your project:
| Name of the Floor Plan | What Goes In It | Starting Price |
|---|---|---|
| 2-Story Modern Farmhouse | 1,368 ft², 3 bedrooms, 1-car garage, unfinished basement | $275k |
| 1-Story Modern Ranch | 1,502 ft², 3 bedrooms, 1-car garage, vaulted ceiling, unfinished basement | $275k |
| 2-Story Classic Farmhouse | 1,500 ft², 2 bedrooms, mudroom, 1-car garage | $325k |
| 1-Story Modern Suburban | 2,200 ft², 3 bedrooms, 2-car garage, finished basement | $375k |
| 2-Story Country Cottage | 2,400 ft², 3 bedrooms, 2-car garage, covered porch, finished basement | $425k |
| 2-Story Modern Executive | 2,500 ft², 3 bedrooms, 3-car garage, covered deck & porch, and more | $525k+ |
| 2-Story Premium Farmhouse | 2,900 ft², 3-4 bedrooms, 2 bathrooms, office room, 3-car garage, finished basement, & more | $625k |
| 2-Story Modern Family Mansion | 3,000+ ft², 4-5 bedrooms, 3 bathrooms, 3-car garage, large covered porch, finished basement | $810k |
Floor plan costs can vary, reflecting the complexity and specifics of your project. For a precise, personalized quote, contact us at (402) 804-9321.
Factors Influencing Floor Plan Costs
Several elements affect the cost:
Customization Level:
Tailoring a floor plan to meet specific needs, preferences, or to fit a particular plot of land can increase costs.
Size and Scale of the Project:
Larger floor plans or those for structures with multiple levels typically cost more due to the increased complexity and the additional details required in the plans.
required in the plans.
Engineering Requirements:
For floor plans that involve complex structural elements, unusual design features, or are located in areas with specific environmental considerations, input from structural engineers or other specialists may be necessary, adding to the cost.
Experience a Smooth Process with Built By Davis
Our expertise isn’t just in construction; it extends to creating the perfect floor plans, ensuring your Bennington residence evolves with you:
Flexible Budgeting
We provide options that fit your financial situation, including partnerships with financing entities. At Built By Davis, we believe in enhancing your home without straining your finances.
Efficient Timelines
Our approach reduces inconvenience, prioritizing your comfort throughout the project duration. Sit back and relax while we handle everything swiftly!
Explore our comprehensive services on our floor plans service page and discover how Built By Davis can amplify your home. Call (402) 804-9321 to discuss your floor plan needs in Bennington, NE.
Enjoy Your Home Building Journey with Our 3-Step Process
Our streamlined three-step process ensures a seamless and enjoyable home building experience. We take the headache out of the process so you can focus on enjoying your dream home.
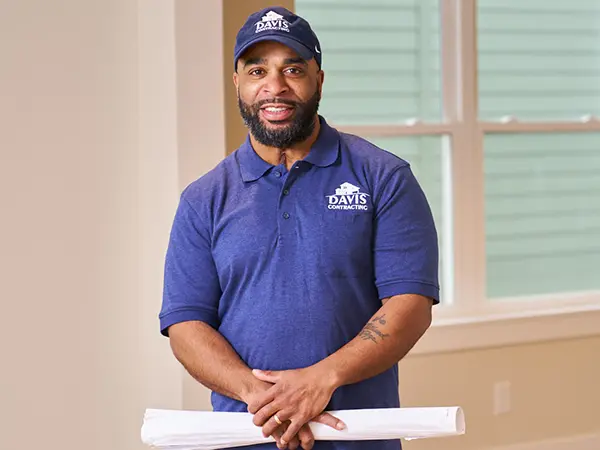
1
Collaborate
We work closely with you, incorporating your unique ideas and vision to customize your floor plans.
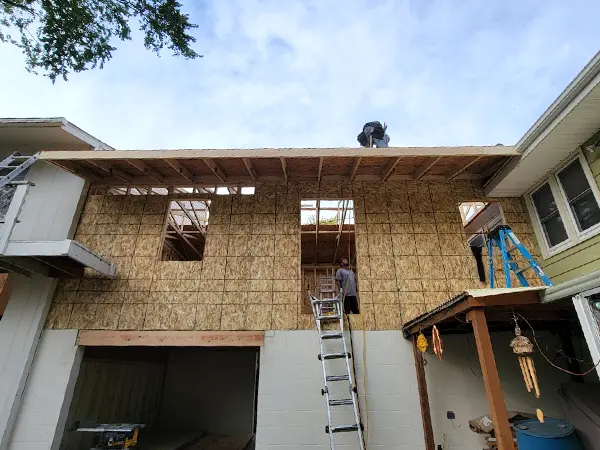
2
Build
Our team of experienced professionals brings your design to life with meticulous detail and high-quality materials.
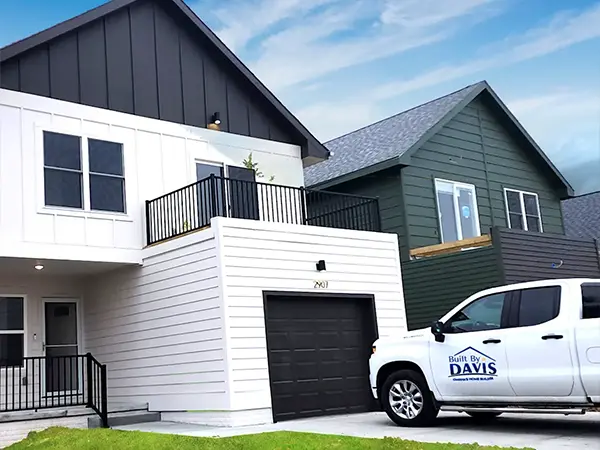
3
Enjoy
Once the construction is complete, all that’s left is for you to enter and enjoy your dream home in Elkhorn, NE.
FAQs on Floor Plans in Bennington, NE
A floor plan is an illustration depicting an overhead view of a building or area, showcasing the arrangement and measurements of rooms, walls, doors, windows, and other architectural elements. It serves as a visual guide to understand the spatial layout of a space, for effective planning and design.
Floor plans serve as blueprints for your home, offering predefined layouts that you can choose from and customize to some extent. They provide a structured starting point for your home design process, helping streamline the construction process.
Home design, on the other hand, involves creating a completely customized plan for your home from scratch. It starts with a blank canvas, allowing for full personalization and attention to detail according to your specific preferences and vision.
Opt for floor plans if you prefer a pre-designed layout that you can modify to suit your needs, speeding up the planning process. Choose custom home design if you have a clear vision of your ideal home and want a fully personalized layout, even if it takes a bit longer to finalize
We provide the option to purchase customized floor plan designs. The pricing varies based on the level of customization required, typically ranging between $3,000 and $5,000. This investment ensures you receive a personalized design tailored to your specific needs and preferences.
While related, a floor plan and layout serve distinct purposes in home design. A floor plan provides an overhead view of a house’s structure, showcasing room arrangement, wall positions, and architectural features. A layout encompasses the arrangement of furniture, lighting, decor, and flow within the space, detailing how the interior will be organized and utilized.
Transform Your Bennington Home
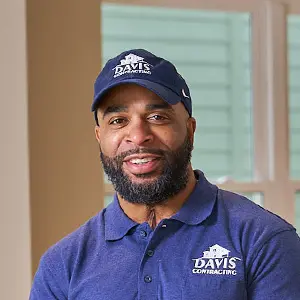
Julius Davis
Ready to expand your space in Bennington? Contact Built By Davis at (402) 804-9321. Together, we’ll craft the ideal floor plan to match your lifestyle.
Bennington, Nebraska, a serene community near Omaha, offers a tranquil escape with city access. Enjoy local parks, exceptional schools, and small-town charm. Explore the Old Market and the Henry Doorly Zoo for urban adventures.
