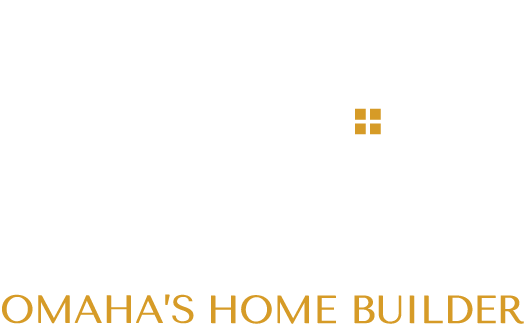Floor Plans
Fully-customizable floor plans for your home building in Omaha, Council Bluffs, Bellevue, Papillon, Elkhorn, and more of Nebraska
- Complete design-build services
- 3-rounds of feedback
- Permit-ready documentation
Scroll to discover our ready-made floor plans and our custom options
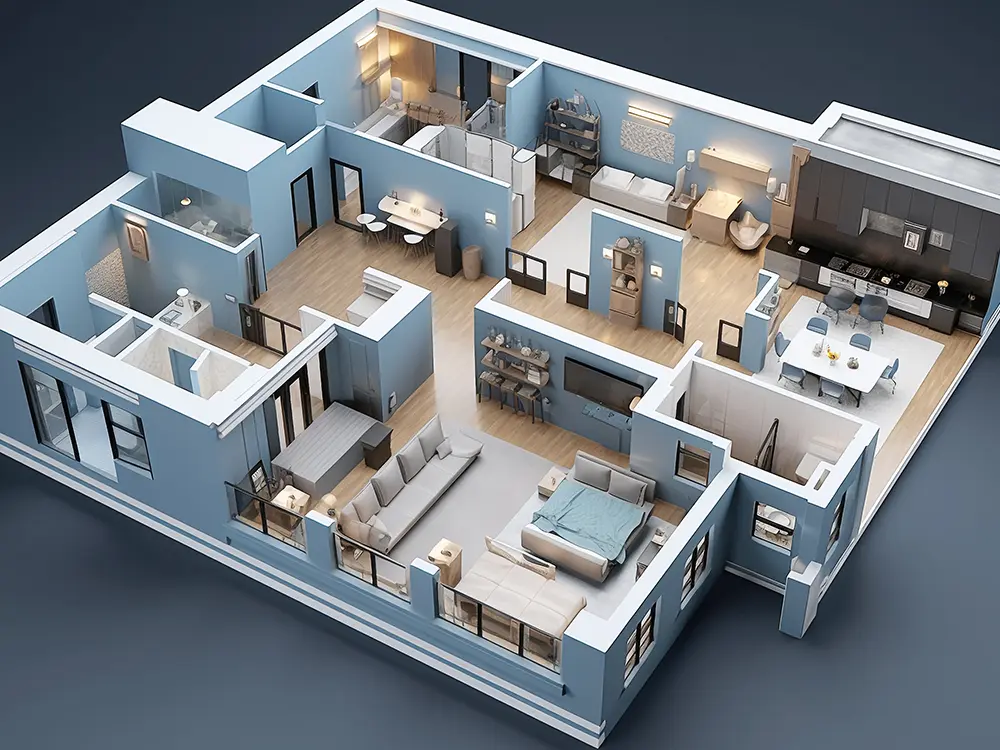
Take The Cost-Efficient Route To A Home Built Exclusively For You
Planning the layout of your future home from scratch is stressful. Not knowing where to start, determining the best layout, and choosing from so many finishing options can feel like too much.
Going with a pre-designed floor plan not only speeds up the timeline, but also puts money back in your pocket by skipping custom design fees.
Plus, at Built By Davis, you get the best of both worlds: you can customize our existing floor plans and get a flexible starting point if you’re unsure about your future home’s structure.
Our existing floor plans have several flexible features, including:
- Wall reconfiguration
- Multiple flooring choices
- Paint colors and finishes
- Multiple-size garages
- Finished and unfinished basements
- Fireplace inclusion
- Exterior changes
- Custom built-ins
- Custom lighting configuration
Experience Stress-Free Home Building With One Of These Plans
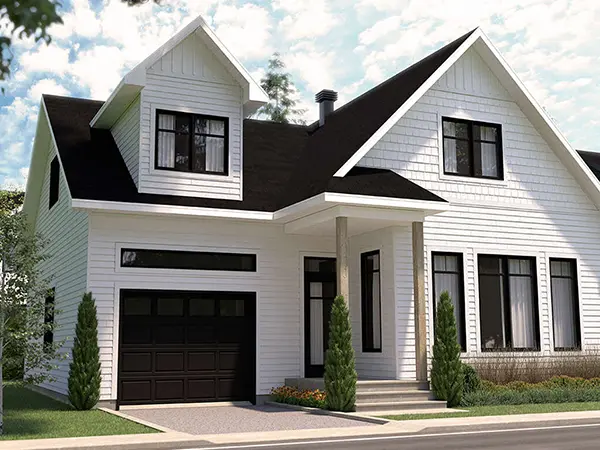
CLASSIC COMFORT COLLECTION
2-Story Modern Farmhouse
1,368 ft²., 3 bedrooms, 1-car garage, unfinished basement.
Starting Price: $275k
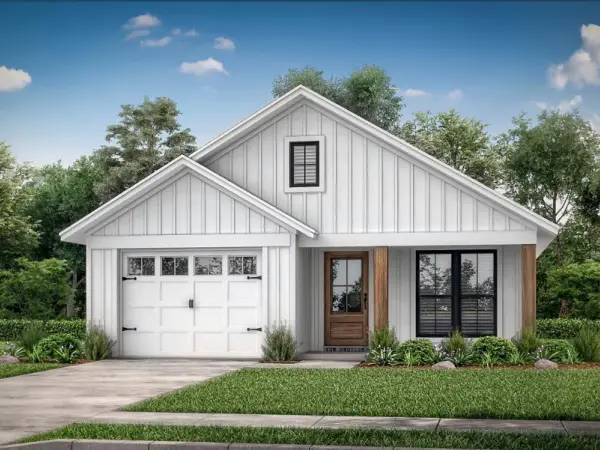
CLASSIC COMFORT COLLECTION
1-Story Modern Ranch
1,502 ft²., 3 bedrooms, 1-car garage, vaulted ceiling, unfinished basement.
Starting Price: $275k
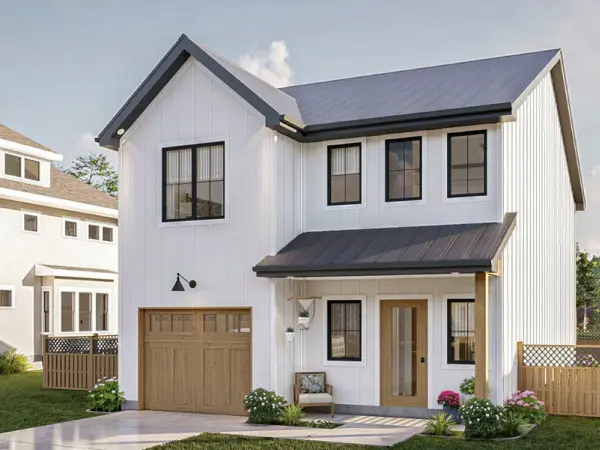
CLASSIC COMFORT COLLECTION
2-Story Classic Farmhouse
1,500 ft²., 2 bedrooms, mudroom, 1-car garage.
Starting Price: $325k
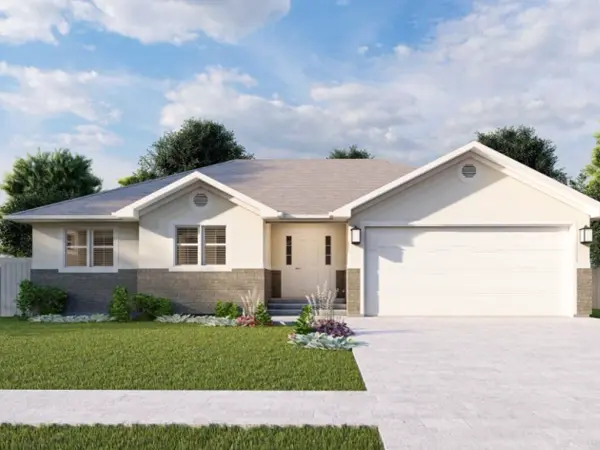
CLASSIC COMFORT COLLECTION
1-Story Modern Suburban
2,200 ft²., 3 bedrooms, 2-car garage, finished basement.
Starting Price: $375k
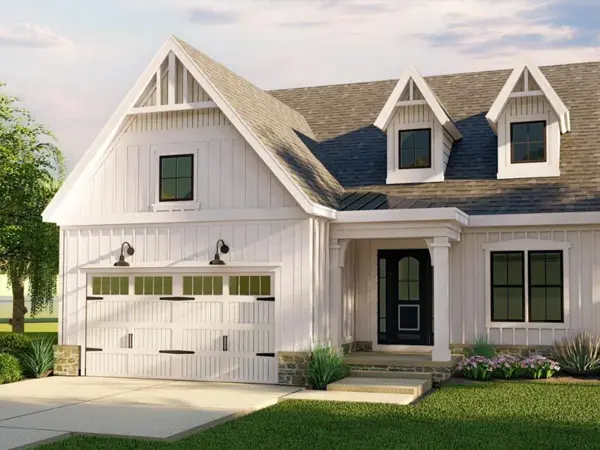
CLASSIC COMFORT COLLECTION
2-Story Country Cottage
2,400 ft²., 3 bedrooms, 2-car garage, covered porch, finished basement.
Starting Price: $425k
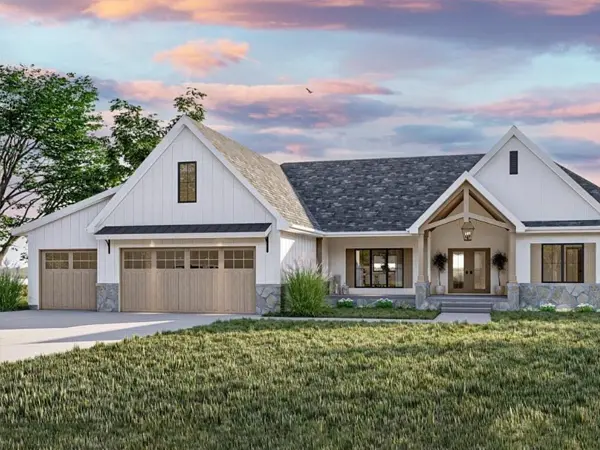
ELEGANT LIVING COLLECTION
2-Story Modern Executive
2,500 ft²., 3 bedrooms, 3-car garage, covered deck & porch, and more.
Starting Price: $525k+
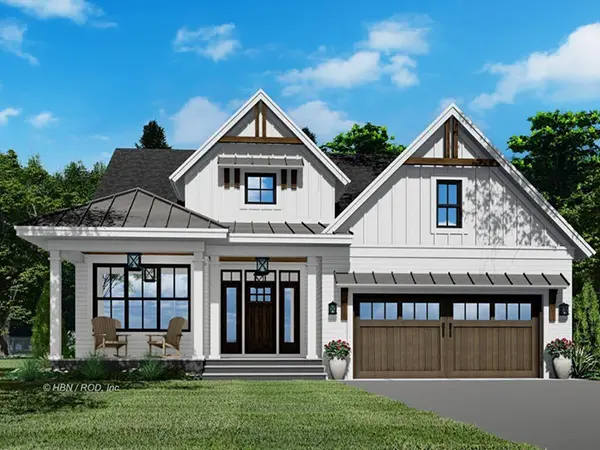
ELEGANT LIVING COLLECTION
2-Story Premium Farmhouse
2,900 ft²., 3-4 bedrooms, 2 bathrooms, office room, 3-car garage, finished basement, & more.
Starting Price: $625k
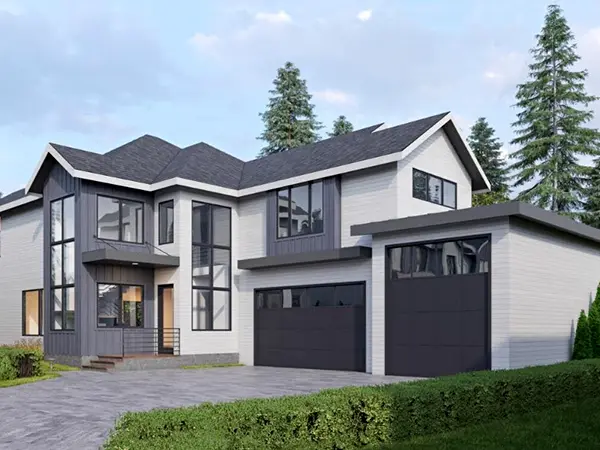
2-Story Modern Family Mansion
3,000+ ft²., 4-5 bedrooms, 3 bathrooms, 3-car garage, large covered porch, finished basement.
Starting Price: $810k
Frequent Questions About Floor Plans
Think of floor plans as templates for your future home. You can choose between the different floor plans we have available, and you also have the possibility to customize them if there are any particular home layouts or finishes you want to change (for example, choose another type of kitchen flooring or move a wall to make your master bathroom bigger).
Home design is a service we offer that allows us to design your future home from scratch. We start with a blank canvas and map out your vision to give you a fully personalized home layout that we can design and plan down to the last details.
Choose floor plans if you’d like to have a starting point for your home’s plans and don’t want to spend any more time worrying about design. It helps speed up the construction process, too.
Go with a custom home design if you already have a vision of what you want your home to look like. It may take up to 4 weeks to have your home design finalized.
No, a floor plan and a layout are not the same, although they are related and often used together in the context of architecture and interior design.
A floor plan is a map of one level of your house. It’s like looking at your home from above. On this map, you can see where all the rooms are located, where the walls, doors, and windows are situated, and how everything is sized and spaced out. It’s a way to understand how your home is structured.
The layout is not just about the structure of your home, but how you’re going to arrange everything inside it. This is where you make decisions about where to put your furniture, like the sofa, dining table, or bed. It’s also where you think about things like the lighting, decorations, and even how people will move around the space.
Want To Build With Us? Here's Our Seamless 3-Step Home Building Process
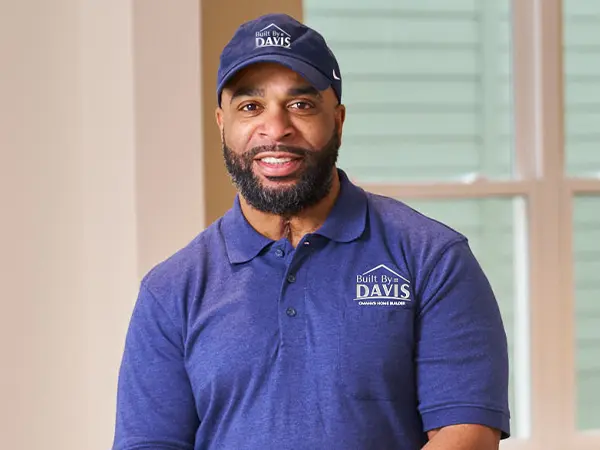
1
Design
Get in touch and let us know which existing floor plan matches your needs best and changes you’d like to make.
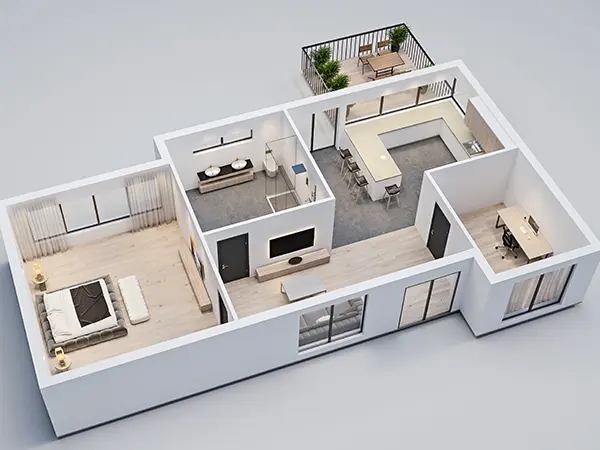
2
Build
We’ll adjust the design then handle the entire construction process with precision and care, keeping you in the loop.
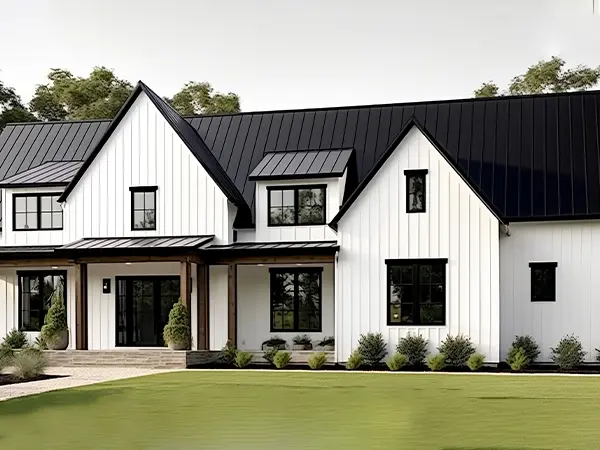
3
Enjoy
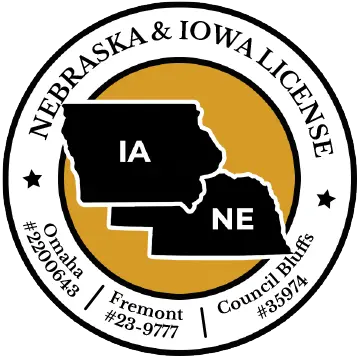


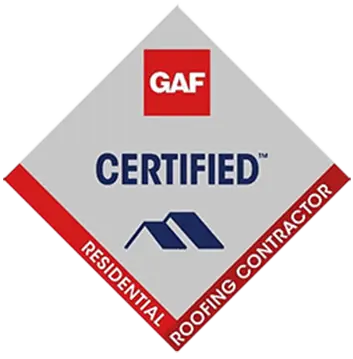

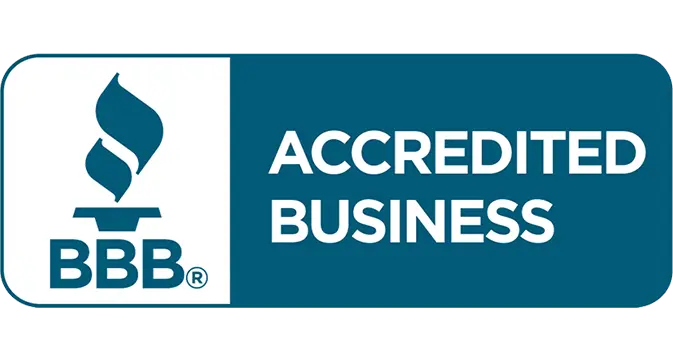
Your All-in-One Contractor, As Seen By Our Customers
Our customers are proof of our personal approach.
T
Timothy N. Storer
Julius and his Davis Contracting crew did an excellent job finishing our deck project that was left in a complete mess from the original contractor that we were forced to fire.
[…]
They came highly recommended and my wife and I are thrilled with the finished product. Will be hiring them again for future projects/work.
C
Carolyn Fountain
Hired to remodel my mom house. He did a excellent job.
Very professional. Made sure things were done to her specifications. Very polite professional crew.
Would recommend to anyone wanting interior and exterior work done to give him a call. I give him 10 stars. 🌟 ⭐ 🌠 💫 ✡ 🔯 🌟 ⭐ 🌠 💫
M
Mr Browns
I would recommend this company to any one in need some windows done. They did an awesome job on replacing my windows in my new home and putting up a new fence.
Everyone was respectful and friendly from beginning to the end. Thank you Davis Contacting keep up the great work.
