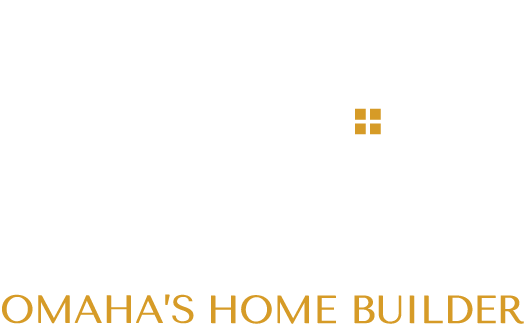The Best Floor Plans In Council Bluffs, IA
Get your home built faster with ready-made floor plans in Council Bluffs, IA.
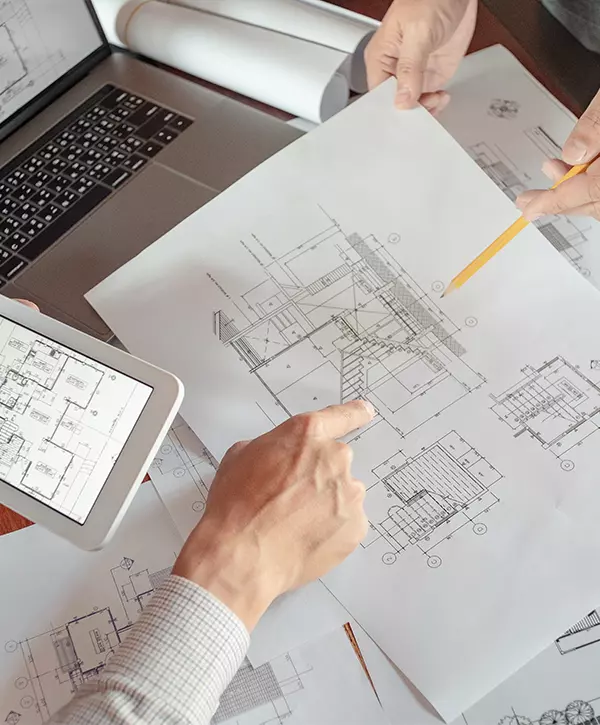
If you’re planning to build your dream home in Council Bluffs, IA, having a well-designed floor plan is crucial. It helps you visualize your home before it’s built, ensuring it meets your unique needs and lifestyle.
At Built By Davis, we are not just contractors; we are experienced home builders with over 15 years of expertise. We offer a range of customizable floor plans and complete design-build services, tailored to your specifications.
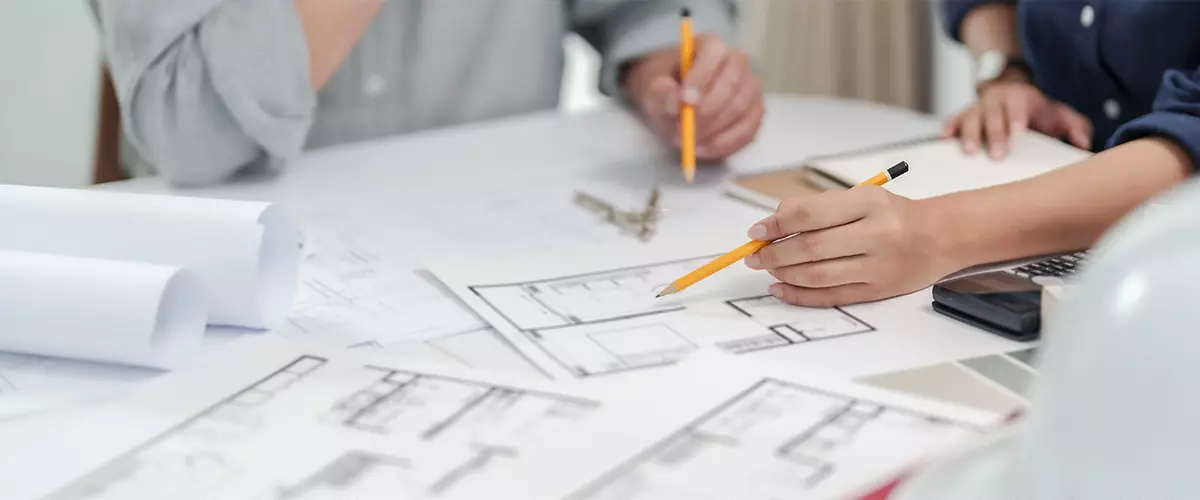
Zero Hassles, Infinite Possibilities With Built By Davis
- Complete design-build services
- 3-rounds of feedback
- Permit-ready documentation
- Home building financing
- Licensed and insured
- 8 floor plans to choose from
Unleash Your Imagination with Our Floor Plans
- 2D & 3D designs
- Construction-ready documents
- 3 feedback rounds
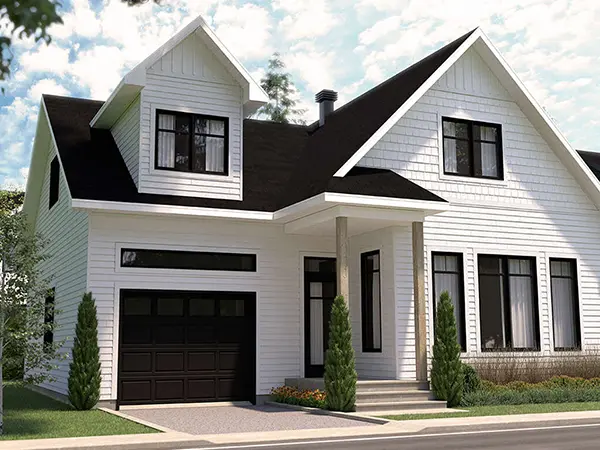
CLASSIC COMFORT COLLECTION
2-Story Modern Farmhouse
1,368 ft²., 3 bedrooms, 1-car garage, unfinished basement.
Starting Price: $275k
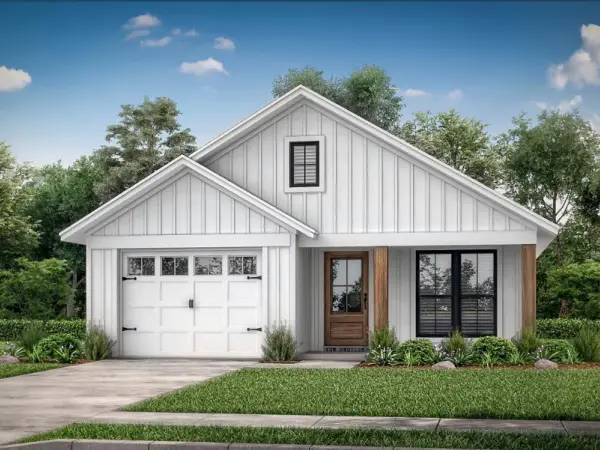
CLASSIC COMFORT COLLECTION
1-Story Modern Ranch
1,502 ft²., 3 bedrooms, 1-car garage, vaulted ceiling, unfinished basement.
Starting Price: $275k
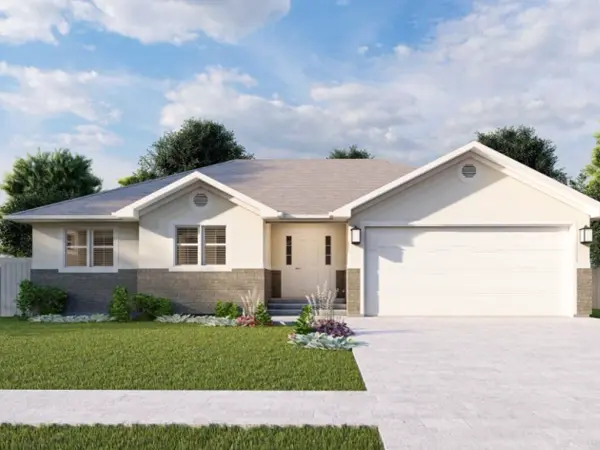
CLASSIC COMFORT COLLECTION
1-Story Modern Suburban
2,200 ft²., 3 bedrooms, 2-car garage, finished basement.
Starting Price: $375k
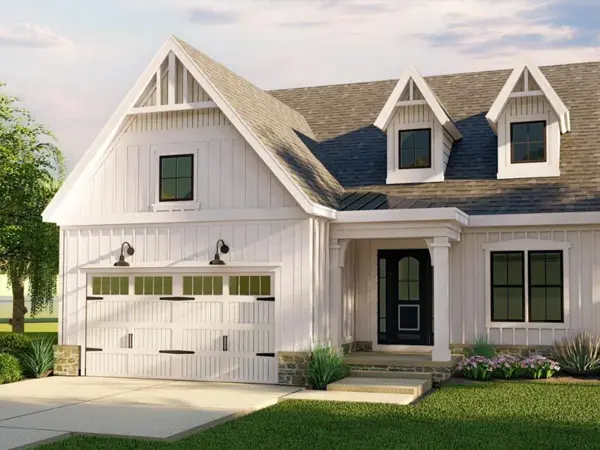
CLASSIC COMFORT COLLECTION
2-Story Country Cottage
2,400 ft²., 3 bedrooms, 2-car garage, covered porch, finished basement.
Starting Price: $425k
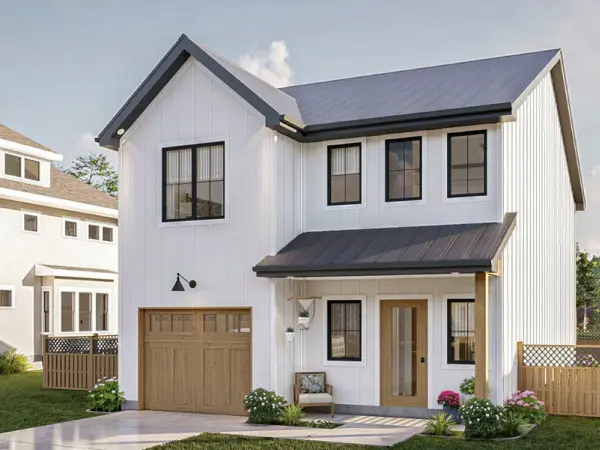
CLASSIC COMFORT COLLECTION
2-Story Classic Farmhouse
1,500 ft²., 2 bedrooms, mudroom, 1-car garage.
Starting Price: $325k
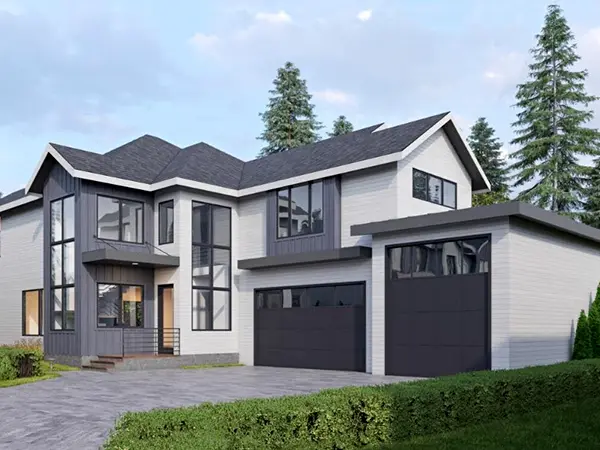
2-Story Modern Family Mansion
3,000+ ft²., 4-5 bedrooms, 3 bathrooms, 3-car garage, large covered porch, finished basement.
Starting Price: $810k
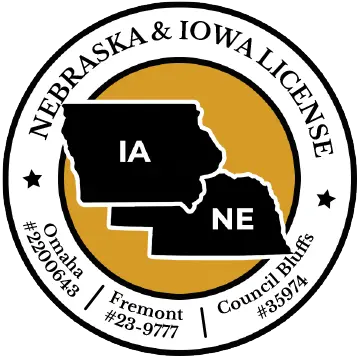


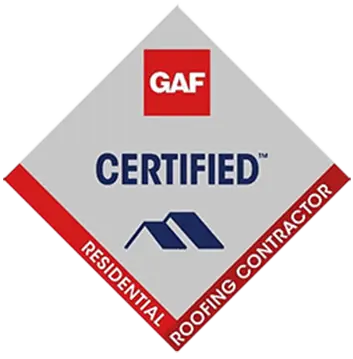

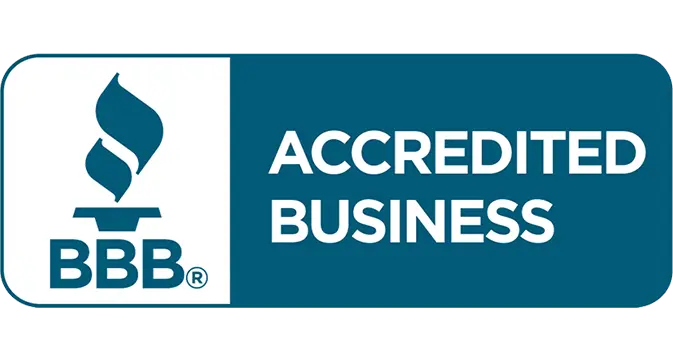
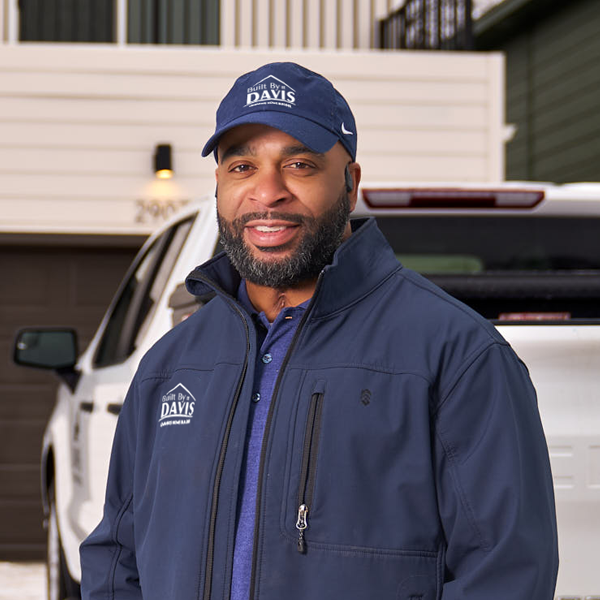
Don’t hesitate to reach out to us with any questions or for a personalized quote. We’re here to help and guide you through the process. Call us at (402) 804-9321 or send us a message today. Let’s start building your dream home with the best floor plans in Council Bluffs, IA.
Learn Why Other Council Bluffs Homeowners Love Working With Us
K
Kenyanna Boyd
Davis Contracting did a great job installing my new windows and my Patio Doors as well a New fence around my house.
Julius Davis is very professional, takes pride in his work and gets the job done!
Very respectful man and has a great personality. Awesome job!! Keep it up Mr. Davis!
C
CARMELA SMITH
Davis Contracting just finished my new garage floor.
Final result is beautiful. Quote completed quickly, work scheduled and completed quickly.
All staff interactions have been polite and professional. I definitely recommend this company!
Floor Plans Cost In Council Bluffs, IA
At Built By Davis, we prioritize transparency in our pricing. Our floor plan costs in Council Bluffs, IA, vary based on the complexity and customization of the design. However, you can rest assured that our competitive rates promise exceptional value and a seamless building experience.
| Name of the Floor Plan | What Goes In It | Starting Price |
|---|---|---|
| 2-Story Modern Farmhouse | 1,368 ft², 3 bedrooms, 1-car garage, unfinished basement | $275k |
| 1-Story Modern Ranch | 1,502 ft², 3 bedrooms, 1-car garage, vaulted ceiling, unfinished basement | $275k |
| 2-Story Classic Farmhouse | 1,500 ft², 2 bedrooms, mudroom, 1-car garage | $325k |
| 1-Story Modern Suburban | 2,200 ft², 3 bedrooms, 2-car garage, finished basement | $375k |
| 2-Story Country Cottage | 2,400 ft², 3 bedrooms, 2-car garage, covered porch, finished basement | $425k |
| 2-Story Modern Executive | 2,500 ft², 3 bedrooms, 3-car garage, covered deck & porch, and more | $525k+ |
| 2-Story Premium Farmhouse | 2,900 ft², 3-4 bedrooms, 2 bathrooms, office room, 3-car garage, finished basement, & more | $625k |
| 2-Story Modern Family Mansion | 3,000+ ft², 4-5 bedrooms, 3 bathrooms, 3-car garage, large covered porch, finished basement | $810k |
*Please note, the prices listed above are starting prices and are subject to change depending on customization and complexity of design. For a more accurate quote tailored to your dream home, don’t hesitate to contact us at (402) 812-4400.
Factors That Can Increase Floor Plan Costs in Council Bluffs, IA
- Complexity of Design: A more intricate layout, multiple stories, or the addition of unique architectural features can increase design costs.
- Size of the Home: The larger the square footage, the more materials required, which can up the costs.
- Custom Features: Special features such as custom-made kitchen cabinets, high-end bathroom fixtures, or luxury flooring options can add to the overall cost.
- Site Preparation: If your lot requires significant preparation work or has challenging soil conditions, this can increase the costs.
- Permit Fees: Depending on the local regulations in Council Bluffs, IA, the costs of necessary permits can add to your total budget.
- Timeline: A shorter timeline might require more resources or overtime hours, which can increase costs.
We have joined forces with Peoples Mortgage Company to offer a wide range of financing options for your home-building needs. This partnership aims to make the process of owning your dream home more accessible and hassle-free, so you can focus on the exciting journey of creating a space that truly reflects your vision. Discover more about our financing solutions here.
Get A Home That Matches Your Lifestyle
Get The Best Floor Plans In Omaha, NE, Without Budget Or Deadline Stress
Experience Our Unique 3-Step Journey to Building Your Dream Home
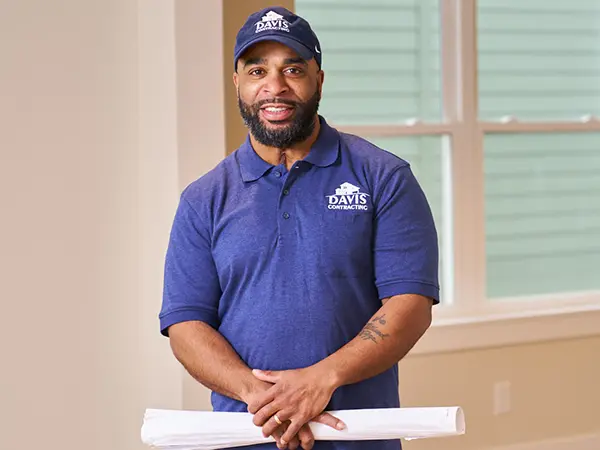
1
Design
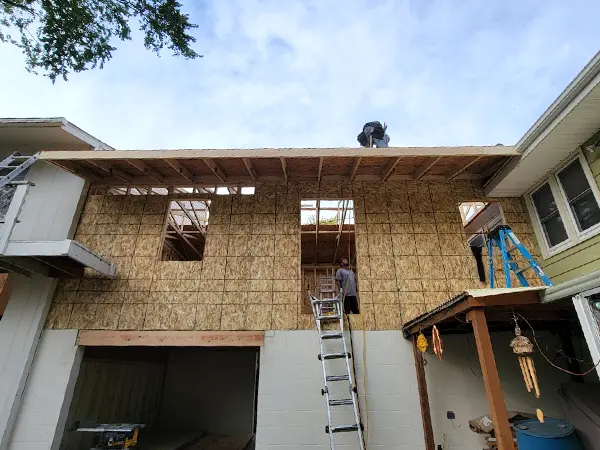
2
Build
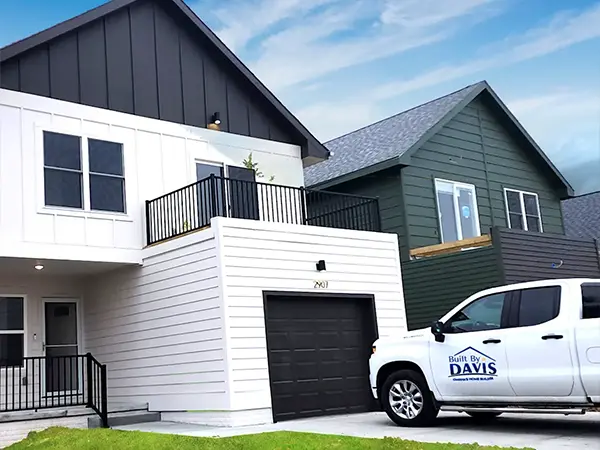
3
Enjoy
FAQs About Floor Plans In Council Bluffs, IA
At Built By Davis, we offer both options. If you simply want to purchase one of our expertly designed floor plans, we charge between $3,000 to $5,000, depending on the complexity and customization of the design.
However, if you choose to build your dream home with us, the design cost is included in our comprehensive package, providing you with exceptional value and a streamlined process.
A floor plan is a scaled diagram of a room or building viewed from above. It typically includes measurements, appliances, furniture, and anything else necessary to the purpose of the plan. Further, it may show entrances, windows, walls, and the layout of one story of a building.
In our case, it would also have the architectural details and the layout of rooms, including bathrooms, kitchen, and bedrooms.
Floor plans and layout often refer to the same concept – a diagram that shows the arrangement of rooms in a building as seen from above.
While a floor plan focuses on the architectural elements like walls, windows, and doors, a layout can be more about the arrangement and flow of furniture, appliances, and other interior elements within those rooms. Both serve to visualize and optimize the use of space.
Live In A Home That's Built To Suit Your Family
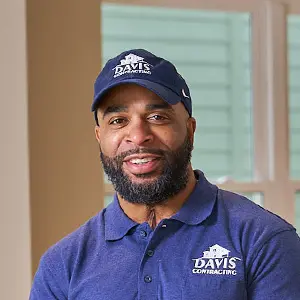
Julius Davis
Our customizable floor plans ensure that your home reflects your personal tastes and lifestyle. We promise to deliver permit-ready documentation and a home that’s uniquely yours. Why wait? Let’s turn your dream home into reality. Call us now at (402) 804-9321 or click the button below to send us a message. We’re excited to embark on this home-building journey with you.
Council Bluffs, IA, offers a vibrant blend of history, entertainment, and natural beauty. Visit the iconic Union Pacific Railroad Museum for a journey into the golden age of railroading. Experience the exciting world of slot machines and table games at the Horseshoe Council Bluffs Casino. Explore the Hitchcock Nature Center, a haven for hikers and bird watchers. Lastly, be sure to visit the Historic General Dodge House, revealing insights into the life of one of America’s greatest railroad builders.
