The foundation of your home is far more than just a solid base. It is the critical component that bears the weight of your entire structure, ensuring stability and integrity. It acts as a barrier against soil moisture and protects the house from shifts in the earth, which could cause major structural damage.
Selecting a suitable foundation type is not a decision to be taken lightly; it requires a thorough understanding of geotechnical conditions, climatic factors, and the overall architectural design.
This guide will elucidate 10 different foundation types that can provide a robust and durable base for your home in 2023, setting the stage for a safe and secure living environment.

Concrete Slab Foundation
The concrete slab foundation is a popular foundation type, especially for homes in warmer climates. It’s called a “slab” foundation due to its one-level concrete layer, typically 4-6 inches thick, laid directly on the ground. Here’s a closer look at this foundation type:
Key Features and Uses
- A concrete slab foundation is commonly used for homes and garages in climates that don’t suffer from ground freezing and thawing, eliminating the need for a deeper, more expensive foundation.
- It’s an ideal choice for smaller buildings or houses that don’t require basements or crawl spaces, thanks to its shallow foundation.
- A slab foundation is also beneficial for homes designed with a large floor space.
- It’s an excellent choice for buildings located in areas with a high water table level, where a full basement or crawl space might not be feasible.
Materials
- Concrete slabs are made of high-strength concrete (with an average bearing capacity of 3000 psi) and reinforced with steel bars (rebar) for added strength.
Price Range for Materials and Labor
- The cost to build a concrete slab foundation varies depending on location and size, but it is generally less expensive than other foundation types due to its less complex construction and fewer materials.
- The average cost for a concrete slab foundation is around $9 to $12 per square foot, including both materials and labor.
Common Problems
- While a concrete slab foundation is structurally strong, it can be prone to cracks and discoloration over time due to soil conditions, temperature fluctuations, and moisture build-up.
- It also lacks a crawl space, limiting access to electrical and plumbing fixtures beneath the house.
Factors to Consider When Choosing
- Economic Feasibility: Consider your budget first. Concrete slab foundations, being one of the least expensive to construct, are a reliable option for those on a tight budget.
- Importance of the Building: For garages or sheds, a simple slab foundation is sufficient. However, for larger homes or buildings, consider other foundation types.
- Soil Condition: In places with expansive soils, a slab foundation may be a poor choice due to the risk of soil shifting and damaging the concrete slab.
- Water Table Level: In areas with a high water table, a slab-on-grade foundation might be the best option.
- Type of Adjoining Structure: The type of neighboring constructions is an important factor to consider. If they have a concrete slab foundation, it may be pertinent to maintain consistency for structural integrity.
- Soil Condition: The soil’s composition and stability also plays a crucial role. Concrete slab foundations are not suitable for all soil types; expansive or clay-heavy soils, for instance, can lead to cracks in the slab due to their potential to swell or shrink.
- Location of Building: The site location can determine the feasibility of a concrete slab foundation. For instance, homes in warmer climates where the ground doesn’t freeze are good candidates for this type of foundation, while homes in colder climates may require a different foundation type to prevent frost heave.
Although concrete slab foundations have some disadvantages, they remain a popular choice for many homeowners due to their cost-effectiveness, simplicity, and efficiency. By considering the various factors, you can decide if a concrete slab foundation is the right choice for your home.
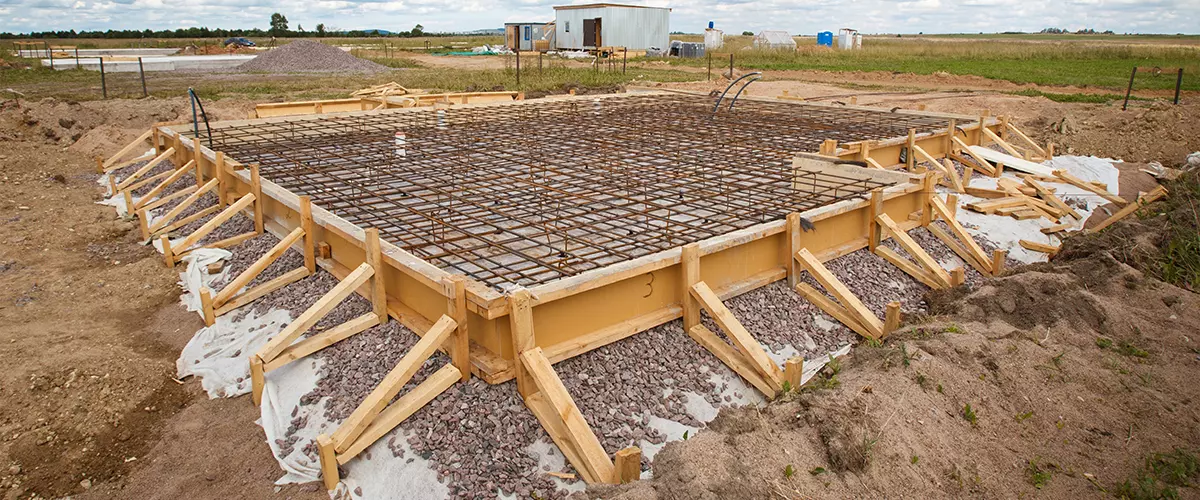
Wood Foundations
Wood foundations have become a popular choice in certain parts of North America, offering a variety of benefits including ease of installation and excellent thermal insulation. They can be a suitable alternative to the more traditional concrete slab and poured concrete foundations. Here’s a deeper dive into the world of wood foundations:
Key Features and Uses
- Wood foundations are generally used for residential buildings and are especially beneficial for homes built on sloping lots or challenging terrains.
- Unlike concrete slab foundations, wood foundations can be constructed with a basement or crawl space, increasing the overall living space and providing easy access to utilities.
- These foundations are also an excellent choice for homes in frost-prone regions, as the wood’s natural insulating properties help resist ground freezing.
- A wood foundation stands out among other foundation types for its quick installation process.
Materials
- Wood foundations are primarily constructed from pressure-treated lumber, which is resistant to decay and insects, and plywood.
Price Range for Materials and Labor
- The cost of a wood foundation can vary widely, depending on the size of the home, labor costs, and the type of wood used. Typically, the cost ranges from $5,000 to $8,000 for a full home’s foundation.
Common Problems
- The use of wood foundations can sometimes lead to issues with moisture build-up and potential rot if not properly waterproofed and maintained.
- These foundations are not as strong as poured concrete or concrete block foundations. Therefore, they might not be the best choice for larger, multi-storey buildings.
Factors to Consider When Choosing
- Economic Feasibility: Wood foundations can be cost-effective due to shortened construction timelines and the potential reduction in energy costs.
Importance of the - Building: Wood foundations are best suited for residential buildings. For larger, more load-bearing structures, consider other foundation types like poured concrete foundations or pile foundations.
- Life of the Structure: Wood foundations, when properly maintained, can last as long as concrete foundations, but require regular inspection for moisture build-up and decay.
- Soil Condition and Water Table Level: These foundations are ideal for sites with poor soil conditions or high water tables.
- Type of Adjoining Structure: If neighboring buildings have a concrete foundation, a wood foundation might not be the best choice due to potential issues with differential settlement.
Wood foundations can be an efficient and cost-effective choice for certain types of homes. They offer thermal benefits, adaptability to varying terrain, and potential for increased living space.
However, they require careful maintenance and might not be suitable for all building types or climates. Always consider your specific needs and circumstances when determining the best foundation type for your home.
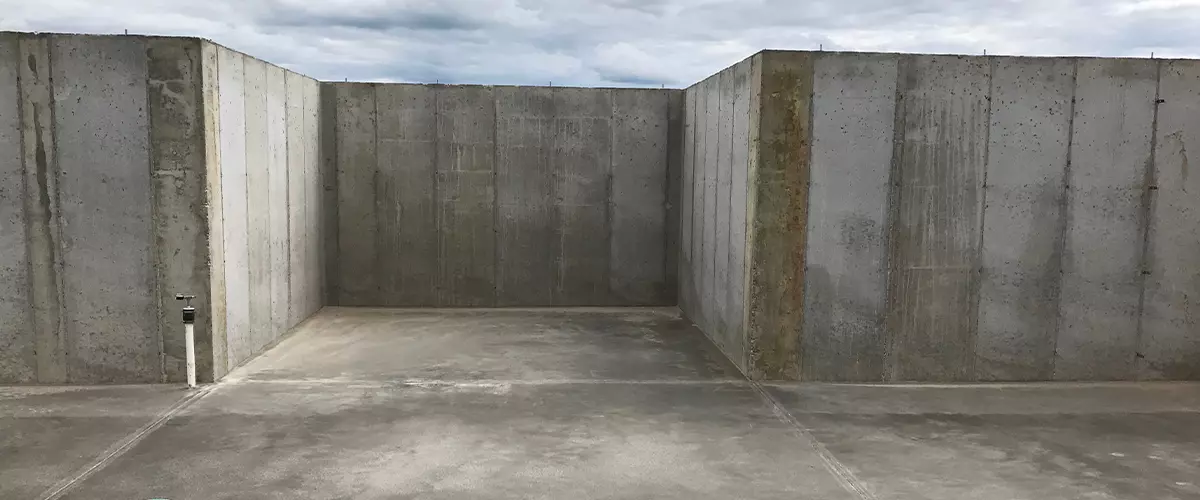
Basement Foundations
Key Features and Uses
- Basement foundations extend several feet into the ground and are primarily used in cold regions where the foundation needs to be situated below the frost line.
- This type of foundation provides homeowners with additional space that can be utilized for various purposes, from storage to living spaces such as game rooms, home offices, or guest rooms.
- The basement can also host various systems of the house like HVAC, electrical, and plumbing, thus providing easy access for maintenance and repair.
Materials
- Basement foundations are usually constructed using poured concrete or concrete blocks, offering strength and durability.
Price Range for Materials and Labor
- The cost of constructing a basement foundation is relatively high due to the labor-intensive excavation process and the amount of concrete required. Prices generally range from $10,000 to $175,000, depending on the level of complexity and size of the construction.
Common Problems
- Basement foundations can be prone to water seepage and moisture-related issues, necessitating the installation of a proper drainage system and waterproofing measures.
- Other potential problems include structural issues caused by soil movement and the potential for radon gas infiltration.
Factors to Consider When Choosing
- Economic Feasibility: While basement foundations are more expensive to construct than slab or crawl space foundations, they add considerable value to the property by providing extra usable space.
- Importance of the Building: Basement foundations are ideal for residential properties, especially in colder regions where the frost line depth is a major consideration.
- Life of the Structure: When properly built and maintained, basement foundations offer long-term durability.
Soil Condition and Water - Table Level: The site’s soil condition and water table are crucial considerations. Areas with a low water table level and stable soil are suitable for basement foundations.
- Type of Adjoining Structure: If the adjacent structures have basement foundations, it might be beneficial to follow suit for uniformity and structural stability.
While basement foundations may require a significant initial investment, they offer notable advantages such as increased property value and additional living or storage space.
As with any foundation type, it’s essential to take into account various factors such as economic feasibility, the nature of the structure, and site conditions to determine the most suitable foundation type for your building project.
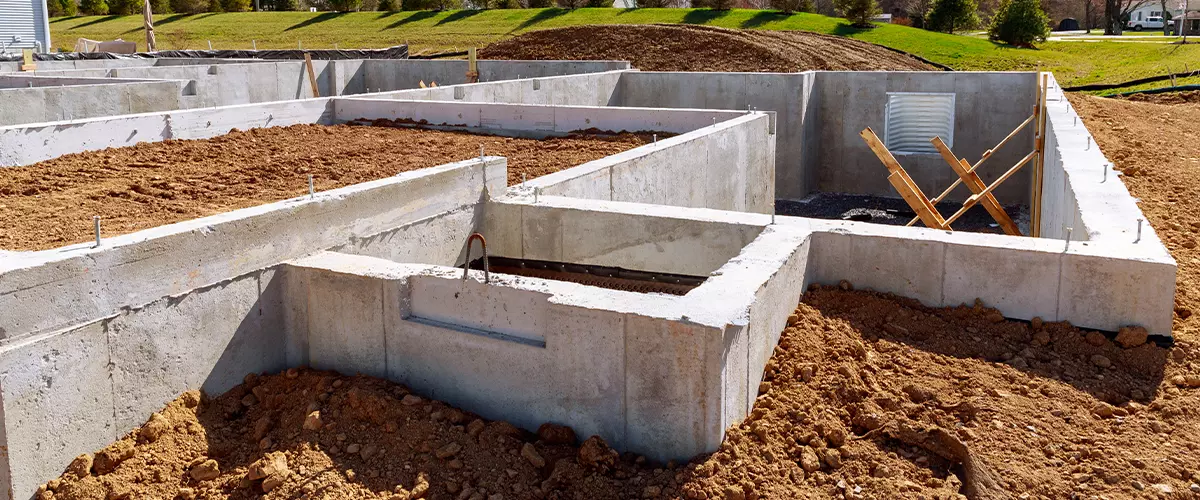
Poured Concrete Foundations
Poured concrete foundations are a common choice for many types of buildings, offering a combination of strength, durability, and versatility. These foundations are constructed by pouring concrete into designated wooden or insulated concrete forms, creating a solid structure that acts as a sturdy base for the building.
Key Features and Uses
- Poured concrete foundations are primarily chosen for their strength and rigidity, making them ideal for buildings requiring load bearing walls.
- They are widely used in both residential and commercial structures, varying from houses to high-rise buildings.
- Particularly, a full basement built with this type of foundation adds substantial floor space that can be leveraged for a range of uses.
Materials
- The main material used is concrete, which is poured into wooden or insulated concrete forms.
- Reinforcing bars (rebars) may also be used within the concrete to increase its strength and to prevent cracking.
Price Range for Materials and Labor
- The cost of a poured concrete foundation can vary greatly, depending on the size of the project, the complexity of the construction, and local labor rates. Generally, the cost ranges from $8,000 to $20,000.
Common Problems
- Poured concrete foundations, while robust and durable, are not immune to problems.
- Potential issues may include cracks due to soil movement or shrinkage, moisture build-up leading to water seepage, and potential for radon gas infiltration.
Factors to Consider When Choosing
- Economic Feasibility: While the initial costs of a poured concrete foundation can be higher than other types like wood foundations or crawl space foundations, its high durability and low maintenance make it a cost-effective choice over the long term.
- Importance of the Building: These foundations are suitable for all types of buildings, from residential to commercial, due to their high load-bearing capacity.
- Life of the Structure: With appropriate maintenance, poured concrete foundations have a long lifespan and can withstand adverse weather conditions.
- Soil Condition and Water Table Level: Poured concrete foundations perform well in a variety of soil conditions and water table levels. However, in areas with a high water table, adequate drainage measures should be put in place to prevent water seepage.
- Type of Adjoining Structure: If the neighboring buildings have a poured concrete foundation, it is generally advisable to follow suit to maintain uniformity and stability.
Poured concrete foundations offer a reliable and lasting option for a wide range of building types, but it has to adhere to your local building codes, just like every other foundation type.
Careful consideration of the factors such as economic feasibility, the importance of the building, the expected life of the structure, soil conditions, and the type of adjoining structures will guide the decision-making process in choosing the most suitable foundation type for your construction project.
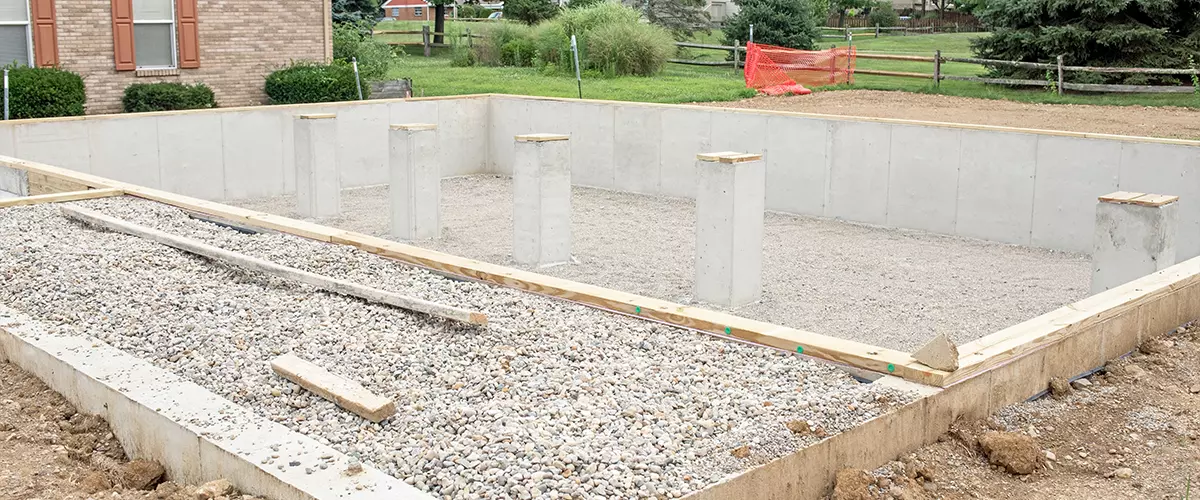
Crawl Space Foundation
A crawl space foundation is another versatile option in the realm of foundation types, providing a gap between the ground and the bottom of the house. This type of foundation, as the name implies, allows for a crawlable space underneath the house, hence catering to a specific set of needs.
Key Features and Uses
- Crawl space foundations are primarily employed in regions where the ground freezes.
- By elevating the house, they help in averting issues related to ground freezing.
- These foundations are also beneficial when the soil condition has high clay content, which can expand and contract significantly.
- The crawl spaces can be used for utility installation, making maintenance and repairs more accessible.
Materials
- The materials used to construct crawl space foundations usually include concrete footings that support the house’s foundation walls, which can be made from a variety of materials, including concrete blocks, poured concrete, or pressure-treated lumber.
Price Range for Materials and Labor
- The cost of constructing a crawl space foundation is generally less than a full basement but more than a concrete slab foundation.
- The price range can vary widely based on the size and complexity of the project, the specific materials used, and local labor rates, typically ranging from $7,000 to $14,000.
Common Problems
- While crawl space foundations provide several benefits, they are not exempt from potential issues. These might include moisture build-up that leads to mold and mildew, pest infestations, and insulation challenges.
- Therefore, it’s crucial to install adequate ventilation and possibly encapsulate the space to prevent moisture build-up.
Factors to Consider When Choosing
- Economic Feasibility: Crawl space foundations provide a middle-ground option in terms of cost, more affordable than a full basement but typically more expensive than a slab foundation.
- Importance of the Building: Typically, this foundation type is ideal for homes rather than high-rise or commercial buildings.
- Life of the Structure: With proper maintenance and care, a crawl space foundation can last many decades.
- Soil Condition and Water Table Level: These foundations are suitable for areas with problematic soil conditions, such as expansive clay or a high water table.
- Type of Adjoining Structure: Following the foundation type of the neighboring structures usually results in better structural stability and alignment.
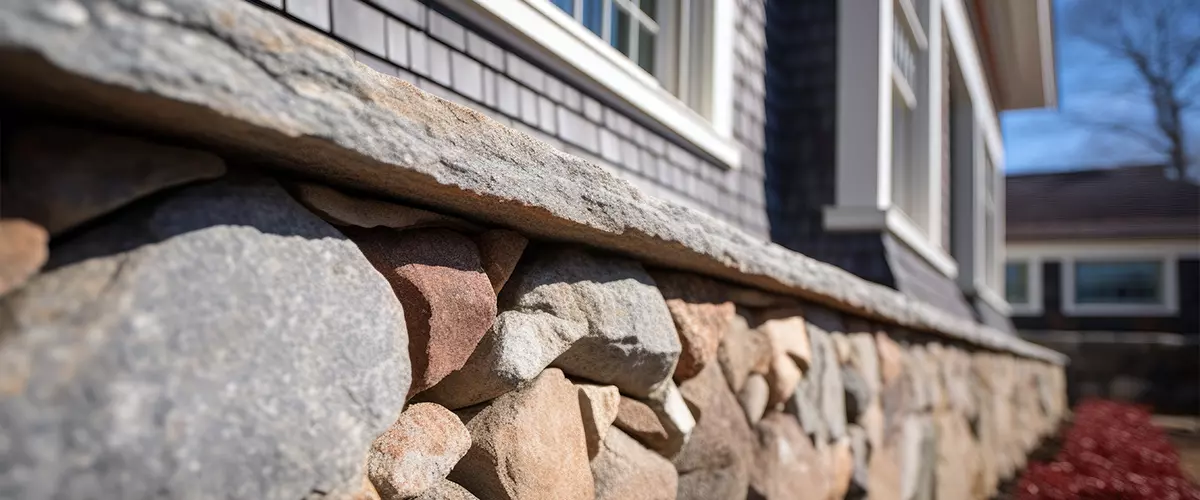
Stone Foundations
Key Features and Uses
- Stone foundations carry inherent strength and stability, making them suitable for heavy structures.
- They add aesthetic appeal, providing an old-world charm and character to the building.
- These foundations work well in cooler climates where ground freezing is a concern.
Materials
- Traditionally, stone foundations were built using locally sourced stones, but currently, both natural and manufactured stones are used.
- Mortar, a mixture of lime, sand, and water, is used to bind the stones together and create a sturdy structure.
Price Range for Materials and Labor
- Stone foundations tend to be more expensive due to the cost of materials and skilled labor required.
- The typical price range can vary greatly, but it often starts from $10,000 and goes upward, depending on the size and complexity of the project.
Common Problems
Stone foundations may face several issues over time, such as:
- Moisture build-up due to inadequate drainage.
- Deterioration of the mortar between the stones, leading to weak points in the structure.
- Infestations of pests, like rodents, who can burrow into the spaces between the stones.
Factors to Consider When Choosing
- Economic Feasibility: Stone foundations can be quite expensive due to the cost involved in sourcing the materials and the labor-intensive installation process.
- Importance of the Building: Stone foundations are ideal for structures that need a strong, stable foundation, like heritage buildings or heavy structures.
- Life of the Structure: With regular maintenance, stone foundations can last for countless years, making them a solid choice for buildings intended to last for generations.
- Type of Soil and Water Table Level: Stone foundations can be built on various soil types but require proper drainage to prevent moisture build-up.
- Type of Adjoining Structure: The foundation type of neighboring buildings should be considered to ensure structural stability and alignment.
Choosing a stone foundation could be a viable option for your construction project if aesthetic appeal, strength, and durability are your priorities. Remember, foundations are the bedrock of your building, and a well-chosen foundation can ensure stability and longevity.
Always consider crucial factors like soil conditions, economic feasibility, the type of adjoining structures, as well as the life expectancy and importance of the building when selecting the type of foundation for your project.
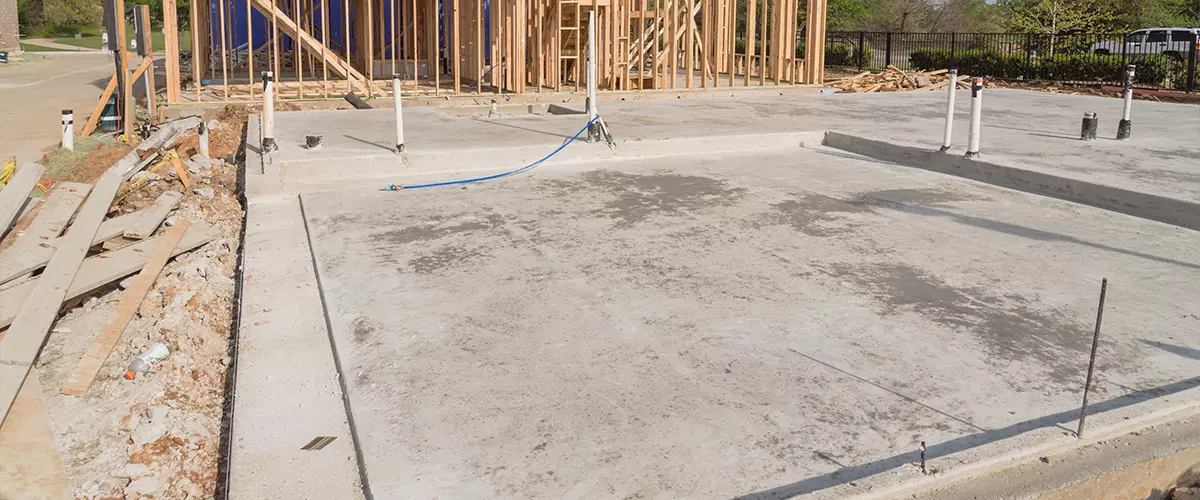
Mat Foundations
Key Features and Uses
- Mat foundations distribute the load of the building over the entire area, reducing the stress on the soil.
- They are typically used for buildings with heavy loads or when the soil capacity is low.
- This type of foundation may also be used to resist uplift forces from water pressure or to resist over-turning forces from wind or earthquakes.
Materials
- Mat foundations are generally constructed from reinforced concrete.
Price Range for Materials and Labor
- The cost of mat foundations can vary widely depending on the size and complexity of the project, soil conditions, and local labor rates.
- Despite being labor-intensive, they can be cost-effective in situations where other types of foundations are not feasible.
Common Problems
- If not properly designed or constructed, mat foundations can experience differential settlement.
- They can also be susceptible to soil movement.
Factors to Consider When Choosing
- Economic Feasibility: While mat foundations can be cost-effective in certain situations, their high cost of construction might be a deterrent for some projects.
- Importance of the Building: The use of a mat foundation is typically reserved for structures that carry heavy loads such as skyscrapers or in areas with poor soil conditions.
- Life of the Structure: With proper design and construction, mat foundations can last for many decades.
Loads from - Superstructure: A mat foundation is often the best choice for buildings with heavy superstructure loads.
- Type of Construction Materials to be Used: Mat foundations are generally constructed using reinforced concrete.
- Water Table Level: In areas with a high water table, mat foundations can help resist uplifting forces.
- Type of Adjoining Structure: It’s necessary to consider the foundation types of neighboring structures to ensure stability and alignment.
- Soil Condition: Mat foundations are ideal for areas with poor soil conditions as they distribute the load over a large area.
- Location of Building: The location of the building and the specific characteristics of the site also play a significant role in determining if a mat foundation is the right choice.
A mat foundation can be an excellent choice for your construction project if you are dealing with heavy structural loads or poor soil conditions. However, it’s crucial to consider various factors such as location, soil conditions, water table level, and adjoining structures before making the final decision.
The foundation is the backbone of any structure, and a well-chosen one can ensure the stability and longevity of your building.
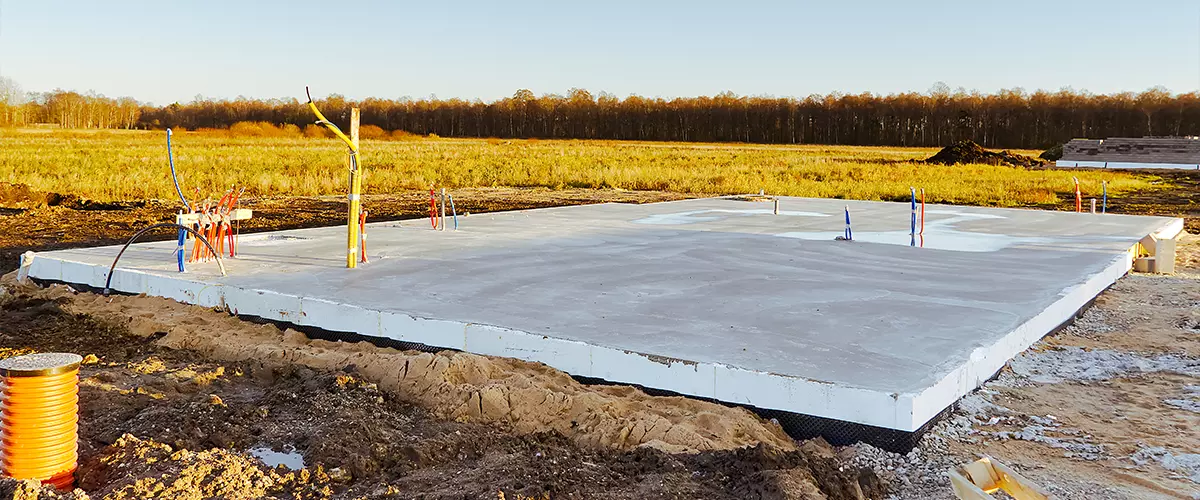
Insulated Concrete Forms (ICF) Foundation
Insulated Concrete Forms (ICF) are a type of construction method that involves pouring concrete into foam molds, which then remain in place to serve as insulation layers. This type of foundation has gained popularity due to its superior thermal performance, strength, and quick installation.
Key Features and Uses
- ICF foundations offer excellent insulation, which can lower energy bills and create a comfortable indoor environment.
- They are highly robust and can withstand extreme weather conditions, making them suitable for a range of building types.
- ICF foundations also offer soundproofing benefits and are resistant to pests and mold.
Materials
- ICF foundations are primarily constructed from concrete poured into foam molds. The foam remains as an insulating layer.
Price Range for Materials and Labor
- The cost of ICF foundations can vary, but typically, they range from $6 to $8 per square foot for the materials. The labor cost can add another $2 to $4 per square foot. These prices can fluctuate based on the complexity of the project and local labor rates.
Common Problems
- If not installed correctly, ICF foundations can have issues with moisture intrusion.
- They can also be more expensive than other foundation types, especially for smaller projects.
Factors to Consider When Choosing
- Economic Feasibility: ICF foundations can be more expensive upfront due to material costs and specialized labor, but they can provide long-term savings through reduced energy costs.
- Importance of the Building: ICF foundations are well-suited to buildings where energy efficiency, strength, and durability are priorities.
- Life of the Structure: ICF foundations are built to last, providing a durable foundation that can withstand the test of time.
- Loads from Superstructure: ICF foundations can support a range of superstructure loads due to their robust construction.
- Type of Construction Materials to be Used: As these foundations are made from concrete and foam, compatibility with other construction materials should be considered.
- Water Table Level: ICF foundations perform well in areas with high water table levels due to their resistance to moisture intrusion.
- Type of Adjoining Structure: As with any type of foundation, the type of adjoining structures should be considered for overall stability.
- Soil Condition: ICF foundations can be used in a variety of soil conditions.
- Location of Building: Consider the location and local climate, as ICF foundations offer excellent thermal performance and can withstand extreme weather conditions.
ICF foundations might be the ideal choice for your building project if you prioritize energy efficiency, durability, and strength. However, it’s essential to consider various factors, such as the building’s location, soil conditions, water table level, and adjoining structures before making your final decision.
Foundations are a critical component of any structure, so choosing the right one can ensure the stability and longevity of your building.
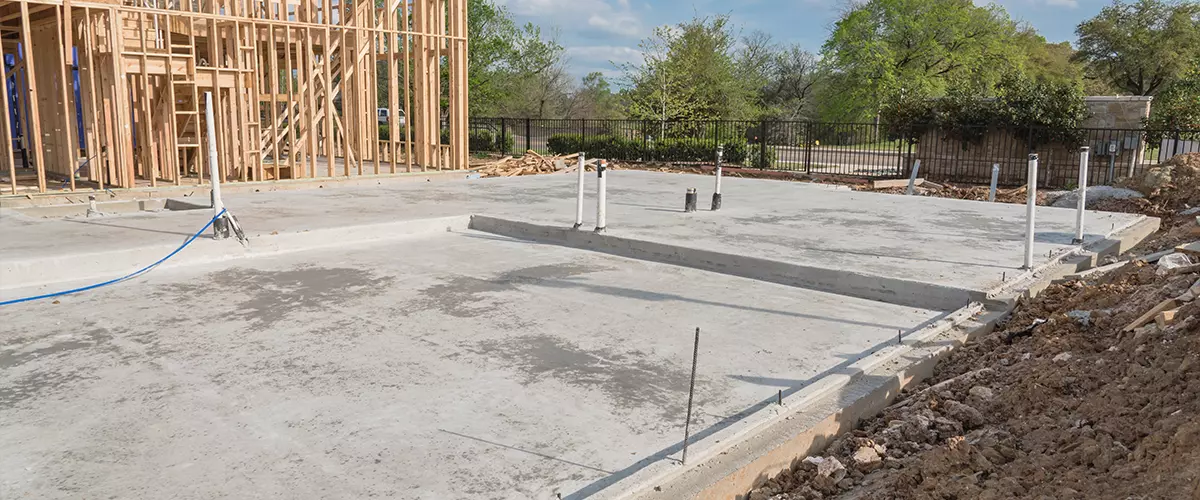
Raft Foundation
Key Features and Uses
- Raft foundations are useful for buildings with heavy loads, where regular column footings are not suitable.
- They are excellent for areas with expansive soils, such as clay, that are prone to changes in volume with moisture variations.
- These foundations are commonly used for residential buildings, apartments, and other structures where the basement is required.
Materials
- Raft foundations are generally made from reinforced concrete, which is poured over a steel reinforcement grid.
Price Range for Materials and Labor
- The cost of constructing a raft foundation can vary greatly depending on the size and complexity of the project. Generally, the price range lies between $10 and $15 per square foot for materials, and labor can add an additional $5 to $10 per square foot.
Common Problems
- Potential issues with raft foundations include soil movement, causing possible cracks in the structure and difficulties during the construction process due to the required excavation depth.
Factors to Consider When Choosing
- Economic Feasibility: Raft foundations can prove to be economical for larger buildings with heavy loads, but they might be expensive for smaller, lighter structures.
- Importance of the Building: The necessity for a raft foundation directly relates to the structural load – larger, heavier buildings benefit more from this type of foundation.
- Life of the Structure: Raft foundations are durable and, if constructed correctly, can last for many years.
- Loads from Superstructure: Raft foundations are excellent for structures with heavy loads, as they distribute the weight evenly across the foundation.
- Type of Construction Materials to be Used: Raft foundations primarily use reinforced concrete, which should be compatible with the rest of the structure’s materials.
- Water Table Level: This type of foundation is suitable in areas with a high water table, but proper waterproofing measures need to be taken.
- Type of Adjoining Structure: The type of nearby structures needs to be considered to ensure stability and prevent differential settlement.
- Soil Condition: Raft foundations are ideal for areas with weak or expansive soils.
- Location of Building: The necessity for a raft foundation may depend on the building’s location, specifically the local soil conditions and climate.
Raft foundations can be the optimal choice for buildings with heavy loads and in areas with weak or expansive soils. It is, however, crucial to consider all relevant factors, such as the building’s location, local soil conditions, and the type of neighboring structures to ensure the longevity and stability of your structure.
The right foundation is integral to the success of any construction project, and a raft foundation might just be the perfect fit for your needs.
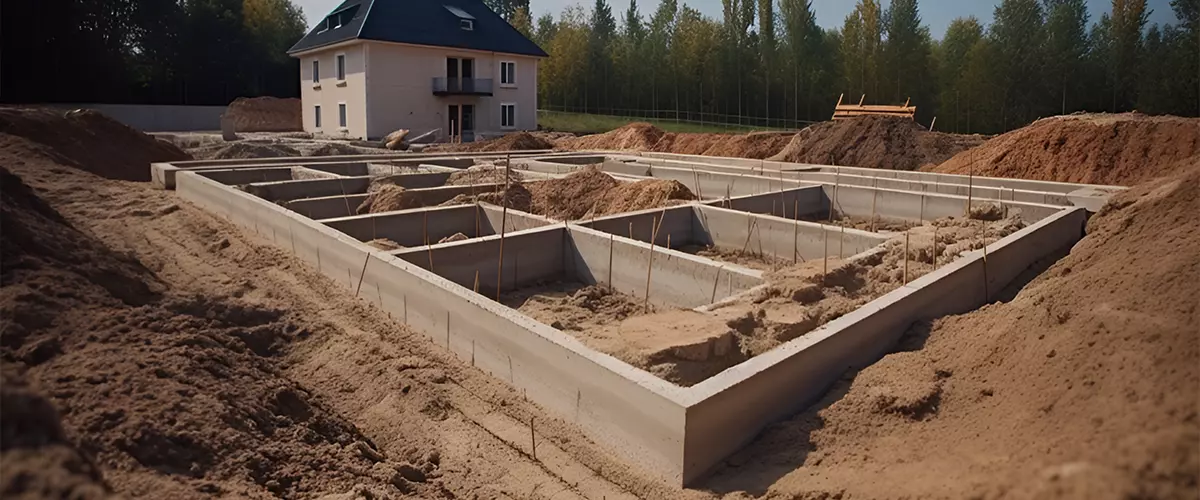
Spread Footings
Spread footings, also known as strip footings, are a common type of foundation used when the soil is strong enough to sustain the weight of the building. These footings distribute the building’s weight over a broader area, thereby ensuring stability.
Key Features and Uses
- Spread footings are typically used where soil bearing capacity is high, and the loads from the building’s structure are relatively low.
- These footings are often used in residential and small to medium-sized commercial buildings.
Materials
- Spread footings are most commonly constructed from reinforced concrete, providing strength and durability.
Price Range for Materials and Labor
- The cost of constructing spread footings is generally less expensive compared to other foundation types. The price range typically lies between $5 and $10 per square foot for materials, with labor costs adding an additional $2 to $5 per square foot.
Common Problems
- Issues with spread footings may arise if the soil is not adequately compacted before construction, leading to settlement and potential structural damage.
- They are not suitable for soils with low bearing capacity or in areas with a high water table level.
Factors to Consider When Choosing
- Economic Feasibility: Spread footings are a cost-effective option for buildings with light to medium loads and where the soil has a high bearing capacity.
- Importance of the Building: Spread footings work best for smaller structures, residential buildings, or medium-sized commercial buildings.
- Life of the Structure: If constructed correctly on the right type of soil, spread footings can provide long-lasting stability to a structure.
- Loads from Superstructure: Spread footings are suitable for buildings with lighter loads.
- Type of Construction Materials to be Used: These footings are made from reinforced concrete and should be compatible with the rest of the structure’s materials.
- Water Table Level: Spread footings may not be ideal in areas with high water table levels.
- Type of Adjoining Structure: The type of neighboring structures needs to be considered to ensure stability and prevent differential settlement.
- Soil Condition: Strong soils with high bearing capacity are ideal for spread footings.
- Location of Building: The location and the corresponding soil conditions largely dictate the suitability of spread footings.
In conclusion, spread footings could be the perfect foundation choice for your project if you’re dealing with strong soils and a structure with lighter loads. However, it’s crucial to consider all the relevant factors, including soil conditions, loads from the superstructure, and the type of adjoining structures, to ensure the durability and stability of the building.
Understanding which type of foundation is most suitable for your specific needs is a critical step in any successful building project.
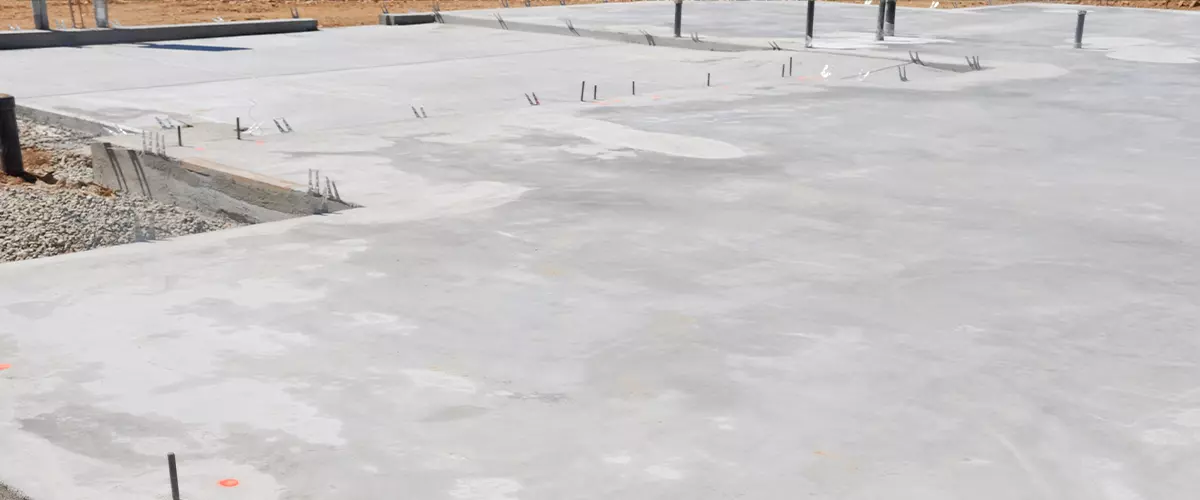
Talk To Omaha's Home Building Experts
Each foundation type – be it raft foundations or spread footings – has its unique strengths and considerations. The key is to align these with your specific construction needs. At Built By Davis, we understand the science and art of foundation selection and construction.
With our comprehensive home-building services, we help you make informed decisions, ensuring your building stands on a firm foundation that guarantees longevity, stability, and cost-effectiveness. For advice on foundations or any of our complete home-building services, do not hesitate to contact us at (402) 804-9321. We’re here to turn your dream project into a reliable reality.
